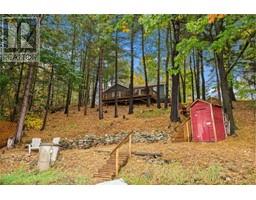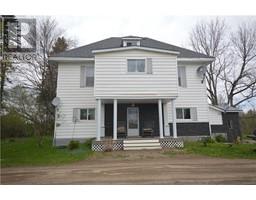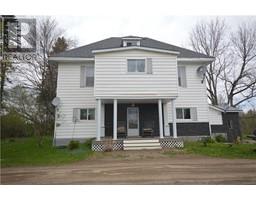347 BLACK POINT ROAD Golden Lake, Golden Lake, Ontario, CA
Address: 347 BLACK POINT ROAD, Golden Lake, Ontario
Summary Report Property
- MKT ID1406594
- Building TypeHouse
- Property TypeSingle Family
- StatusBuy
- Added19 weeks ago
- Bedrooms3
- Bathrooms1
- Area0 sq. ft.
- DirectionNo Data
- Added On11 Aug 2024
Property Overview
Welcome to your serene oasis overlooking 200 feet of sandy beach waterfront on Golden Lake, ON! This beautifully maintained 3-bedroom home offers the perfect blend of comfort and nature. Complete with a dock, pontoon boat, fishing boat, personal watercraft, and 2 paddle boats, it ensures endless fun on the water. Enjoy the convenience of a heated garage and a charming Bunkie, ideal for guests or as a quiet retreat. With several sheds for storage, you'll have plenty of space for all your outdoor gear. The property boasts exceptional privacy, thanks to lush cedar hedges that create a tranquil barrier from the outside world. Explore the stunning flower gardens surrounding the home, providing a vibrant splash of color and a peaceful atmosphere. Whether you're looking for a year-round residence or a seasonal getaway, this property promises a perfect escape into nature. Don't miss out on this unique opportunity to own a piece of paradise! (id:51532)
Tags
| Property Summary |
|---|
| Building |
|---|
| Land |
|---|
| Level | Rooms | Dimensions |
|---|---|---|
| Main level | Mud room | 11'4" x 7'7" |
| Living room/Fireplace | 19'7" x 11'7" | |
| Kitchen | 23'3" x 11'7" | |
| 4pc Bathroom | 7'5" x 7'9" | |
| Primary Bedroom | 15'3" x 14'7" | |
| Bedroom | 12'0" x 7'6" | |
| Bedroom | 10'11" x 11'8" | |
| Other | 18'7" x 4'0" |
| Features | |||||
|---|---|---|---|---|---|
| Beach property | Treed | Gazebo | |||
| Detached Garage | Detached Garage | Gravel | |||
| Refrigerator | Dishwasher | Dryer | |||
| Stove | Washer | None | |||






































