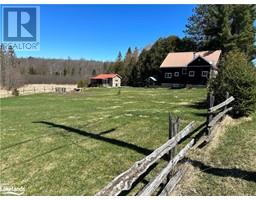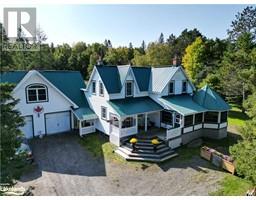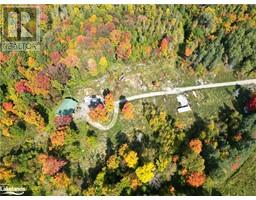8721 HIGHWAY 522 Golden Valley, Golden Valley, Ontario, CA
Address: 8721 HIGHWAY 522, Golden Valley, Ontario
Summary Report Property
- MKT ID40552282
- Building TypeHouse
- Property TypeSingle Family
- StatusBuy
- Added2 weeks ago
- Bedrooms5
- Bathrooms2
- Area2376 sq. ft.
- DirectionNo Data
- Added On18 Jun 2024
Property Overview
Welcome to your potential dream property!!! Enter this secluded piece of paradise through the beautifully crafted gates and arrive in one of the many parking spots. Walk up to the expansive 2400 sq ft, 5 bed, 2 bath home with attached 2 car garage that rests peacefully on a gorgeous 7.8 Acre lot and feel invited in. Enjoy the tranquility and sense of security here while being favoured with the surrounding wilderness and abundant wildlife that frequently visit this property. I've been told there have been up to 35 deer that come to visit during the winter months. Stepping inside the home you'll fall in love with the extensive, open concept design in the living/dining/kitchen room area including the warm wood finishes and rustic charm. There is plenty of space to snuggle up beside the cozy wood stove and delight in the fellowship among family and friends. All new appliances throughout. Do you want plenty of garage or shop space? Well, you've got it! There is an attached 2 car garage with lots of space to putter around in and if that doesn't satisfy your interest then head out to the massive 30' X 60' shop which allows for many uses or just simply for storing all your recreational toys you'll want to have for exploring the surrounding crown land and lakes nearby. Don't let me forget the in-law capability this property has with the separate entrance and parking area to the 2nd floor above the garage. Possibilities are endless here. Don't miss the incredible opportunity and book your showing today! You wont be disappointed! (id:51532)
Tags
| Property Summary |
|---|
| Building |
|---|
| Land |
|---|
| Level | Rooms | Dimensions |
|---|---|---|
| Second level | Laundry room | 14'9'' x 7'11'' |
| 3pc Bathroom | 10'0'' x 8'0'' | |
| Bedroom | 18'7'' x 14'5'' | |
| Bedroom | 18'7'' x 14'6'' | |
| Main level | 4pc Bathroom | 12'2'' x 7'9'' |
| Bedroom | 12'0'' x 9'11'' | |
| Bedroom | 12'0'' x 11'10'' | |
| Bedroom | 11'11'' x 9'10'' | |
| Kitchen | 30'10'' x 26'3'' |
| Features | |||||
|---|---|---|---|---|---|
| Crushed stone driveway | Country residential | Attached Garage | |||
| Detached Garage | Dishwasher | Dryer | |||
| Refrigerator | Stove | Water softener | |||
| Washer | Central air conditioning | ||||






































