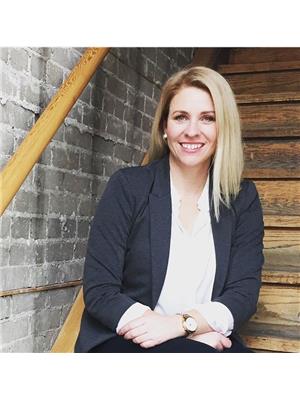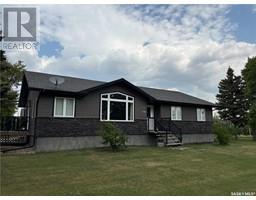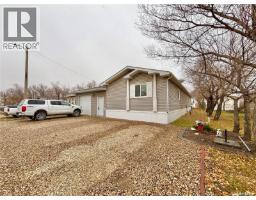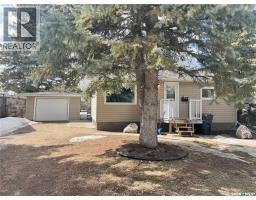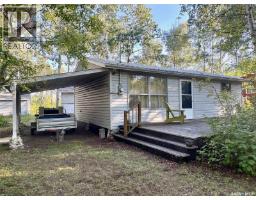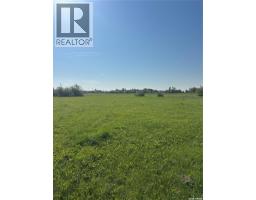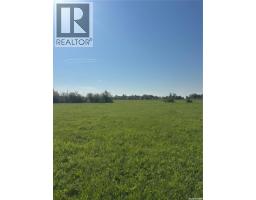1119 Birchwood AVENUE Good Spirit Lake, Good Lake Rm No. 274, Saskatchewan, CA
Address: 1119 Birchwood AVENUE, Good Lake Rm No. 274, Saskatchewan
Summary Report Property
- MKT IDSK015075
- Building TypeHouse
- Property TypeSingle Family
- StatusBuy
- Added5 weeks ago
- Bedrooms3
- Bathrooms2
- Area1500 sq. ft.
- DirectionNo Data
- Added On03 Oct 2025
Property Overview
This home is so close to completion with a modern two car garage being built!! Panoramic lake front properties are so rare you don’t want to miss out! Attention to detail is evident with much thought and care taken into the placement of the home and garage on the property! Large windows and the double patio doors in the open concept living and dining area offers you a beautiful view of the lake and extends onto the covered deck. It’s truly a layout of your dreams!!! The main bedroom has a huge window facing the lake, its very own access to the covered deck and plenty of space to have a king bed, walk in closet and ensuite. Plenty of space to host multiple guests in the den/bedroom and additional bedroom. The large mudroom/ laundry and main bath are easy accessed from outside for all the beach days so no running through the home with sandy and wet feet. Beautiful modern finishes have been intentionally chosen to design a high quality elevated lake home that is warm and inviting. Quartz counters, wood cabinets, LVP, upgraded lighting, beautiful fireplace and all around design makes this a show stopper! No matter the season you will be sure to be comfortable with propane forced air, central cooling, fireplace and Canora water with a brand new septic tank. There is a 20 x 24 two car garage for toys and vehicles to be out of the elements. Not ready to lake life full time and want some revenue you can also become an air bnb host as the previous home was a popular vacation spot for many!!!!! Good spirit lake is 35km north of Yorkton and approximately 20km to Canora. Lake life is closer than you think (id:51532)
Tags
| Property Summary |
|---|
| Building |
|---|
| Level | Rooms | Dimensions |
|---|---|---|
| Main level | Living room | 15 ft x 17 ft ,10 in |
| Dining room | 8 ft x 8 ft | |
| Kitchen | 8 ft x 15 ft | |
| Primary Bedroom | 12 ft x 14 ft ,10 in | |
| 3pc Ensuite bath | 8 ft x 5 ft | |
| Bedroom | 9 ft x 10 ft ,4 in | |
| Bedroom | 10 ft ,4 in x 14 ft ,10 in | |
| 4pc Bathroom | 4 ft x 8 ft | |
| Other | 5 ft ,6 in x 21 ft ,8 in |
| Features | |||||
|---|---|---|---|---|---|
| Treed | Corner Site | Rectangular | |||
| Recreational | Sump Pump | Detached Garage | |||
| Parking Space(s)(4) | Garage door opener remote(s) | Central air conditioning | |||















































