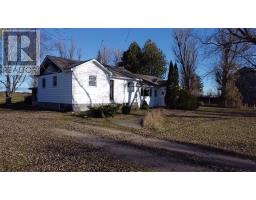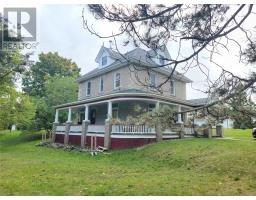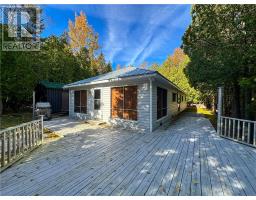1 Wright Street S, Gore Bay, Ontario, CA
Address: 1 Wright Street S, Gore Bay, Ontario
Summary Report Property
- MKT ID2123114
- Building TypeHouse
- Property TypeSingle Family
- StatusBuy
- Added2 weeks ago
- Bedrooms4
- Bathrooms3
- Area0 sq. ft.
- DirectionNo Data
- Added On08 Aug 2025
Property Overview
Welcome to 1 Wright Street South Gore Bay. This custom built home is situated on a very private lot that is 4.194 Acres and located just minutes before the downtown core of Gore Bay. The home has many updated features including a large open bright kitchen with island that separates to a dining room ideal for entertaining. Off the kitchen is the large sunroom that boasts a Southern Exposure and picturesque views of the well manicured back yard. The main floor also has a sizeable primary bedroom that features an ensuite bathroom and large walk in closet, cozy living room also with the Southern exposure, main floor laundry and expansive second bedroom with a private entrance. Continuing on the main floor is a workshop or perfect location for a private gym. There is a spiral staircase that leads to the second floor where there are two bedrooms, full bathroom and an area perfect for a game room or hobby room. This home also features a newer metal roof, carpet free with hardwood floors that have been milled from wood on the property, a heat pump system to keep you warm in the cooler months and comfortable in the warmer months, large carport and so much more. Enjoy country living that is just steps to town! (id:51532)
Tags
| Property Summary |
|---|
| Building |
|---|
| Land |
|---|
| Level | Rooms | Dimensions |
|---|---|---|
| Second level | Games room | 14 x 8.5 |
| Bedroom | 14 x 8.5 | |
| Bedroom | 10 x 8.5 | |
| Main level | Workshop | 25.5 x 17.5 |
| Bedroom | 12.5 x 10 | |
| Sunroom | 19 x 9 | |
| Primary Bedroom | 15 x 12 | |
| Living room | 19.6 x 17 | |
| Dining room | 20.5 x 9 | |
| Kitchen | 15 x 10 |
| Features | |||||
|---|---|---|---|---|---|
| Carport | Gravel | Ventilation system | |||






















































