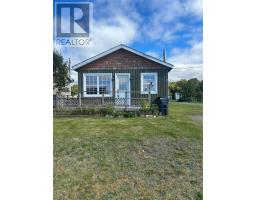1 Goulds Pond Road, Goulds Pond, Newfoundland & Labrador, CA
Address: 1 Goulds Pond Road, Goulds Pond, Newfoundland & Labrador
Summary Report Property
- MKT ID1280651
- Building TypeRecreational
- Property TypeRecreational
- StatusBuy
- Added7 days ago
- Bedrooms3
- Bathrooms2
- Area1064 sq. ft.
- DirectionNo Data
- Added On07 Jan 2025
Property Overview
Escape to this cozy and fully furnished A-frame cabin at 1 Goulds Pond Road, just 40 minutes from St. John’s. Perfect for a weekend retreat, summer home, or even a year-round residence, this move-in-ready property offers 1,064 square feet of living space on a beautifully landscaped 1-acre lot with pond frontage and mature trees. With year-round access, this is the ideal getaway for families and friends seeking relaxation and adventure. The cabin features three spacious bedrooms with ample closet space and 1.5 bathrooms, providing plenty of room for everyone. The open-concept kitchen and living room area is warm and inviting, complete with a brand-new wood stove and chimney (installed in 2023). Step outside onto the large deck overlooking the pond, a perfect spot for hosting barbecues, sipping your morning coffee, or simply taking in the serene surroundings. Additional storage is available both inside the cabin and in the 12x16 outdoor shed, making it easy to store tools, gear, and recreational equipment. Modern upgrades include a new hot water boiler and water filtration system(Both installed in 2024), ensuring comfort and convenience. The property offers plenty of parking space in its gated driveway, making it ideal for entertaining family and friends. Whether you enjoy canoeing, paddle boating, or kayaking in the summer or ice skating and ice fishing in the winter, this pond-front location provides endless recreational opportunities. Located near Whitbourne and Bay Roberts, you’ll have quick access to all amenities and services. The cabin is also close to Fox Marsh Road and railway beds, making it an excellent base for ATV and snowmobiling adventures. With easy access off the TCH at Exit 30, this property combines convenience with the tranquility of nature. Don’t miss this incredible opportunity to own a charming getaway that offers year-round fun and relaxation. Schedule your viewing today and start making memories at Goulds Pond! (id:51532)
Tags
| Property Summary |
|---|
| Building |
|---|
| Land |
|---|
| Level | Rooms | Dimensions |
|---|---|---|
| Second level | Bath (# pieces 1-6) | 5-8 x 5-0 |
| Bedroom | 13-6 x 10-2 | |
| Bedroom | 13-6 x 8-3 | |
| Main level | Utility room | 8-0 x 3-0 |
| Primary Bedroom | 11-0 x 8-4 | |
| Porch | 8-0 x 4-0 | |
| Bath (# pieces 1-6) | 8-6 x 4-6 | |
| Kitchen | 15-0 x 9-6 | |
| Living room | 21-6 x 9-6 |
| Features | |||||
|---|---|---|---|---|---|
| Alarm System | Refrigerator | Microwave | |||
| Stove | |||||
















