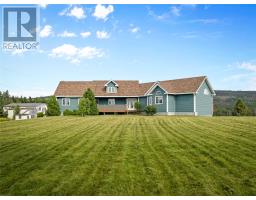237 Main Road, Goulds, Newfoundland & Labrador, CA
Address: 237 Main Road, Goulds, Newfoundland & Labrador
Summary Report Property
- MKT ID1280045
- Building TypeHouse
- Property TypeSingle Family
- StatusBuy
- Added5 days ago
- Bedrooms2
- Bathrooms2
- Area960 sq. ft.
- DirectionNo Data
- Added On03 Jan 2025
Property Overview
.If you want a home with the new home feel with all renovations done for you then you have found it right here at 237 Main Rd, Goulds. This 2 bedroom 2 bathroom home is minutes from both St. John's center and Mount Pearl as well as access to the Southern Shore and the highways linking all amenities. Features of this home include an open concept kitchen, dining, living room with recessed lighting throughout and natural light. You can enter the home through the front door or the rear door into a mudroom which also has a laundry closet and leads you into the brand new kitchen with a large pantry and new appliances.The primary bedroom features a walk-in closet and a full ensuite with large soaker tub, there is a nice size second bedroom as well as the main bathroom. Both bathrooms have been spared no expense as you can see with the finishes and ceramic tiles. The home has been completely renovated back to the studs in 2023/2024 including new siding, vapor barrier, drywall, insulation, electrical, lighting, plumbing, bathrooms, kitchen, laminate and ceramic tile flooring, interior doors and trim, eaves, most windows and exterior doors, front and back decks, garage, siding and more. All construction was completed with the appropriate permits in place. Outside you will find the rear access driveway to a detached garage as well as the rear entrance with a covered deck for those evenings where you can sit outside and enjoy the atmosphere without too much sun or rain on rainy days. Crawl space is heated. (id:51532)
Tags
| Property Summary |
|---|
| Building |
|---|
| Land |
|---|
| Level | Rooms | Dimensions |
|---|---|---|
| Main level | Mud room | 7.1x4 |
| Bath (# pieces 1-6) | 7.10x5.4 | |
| Bedroom | 11.1x9.7 | |
| Ensuite | 6.11x5.10 | |
| Primary Bedroom | 13.11x11 | |
| Eating area | 12x10 | |
| Kitchen | 12x11.5 | |
| Living room | 14.10x14 |
| Features | |||||
|---|---|---|---|---|---|
| Detached Garage | |||||

























