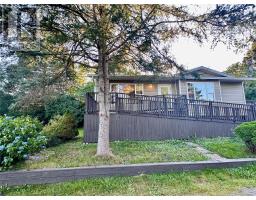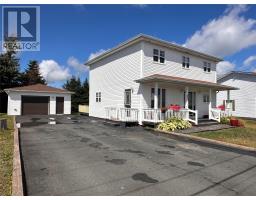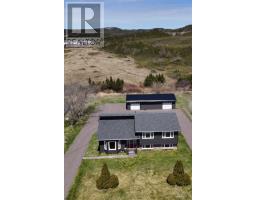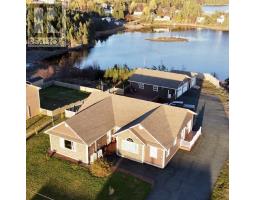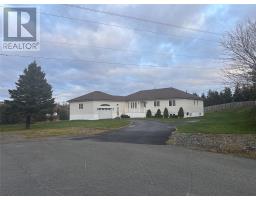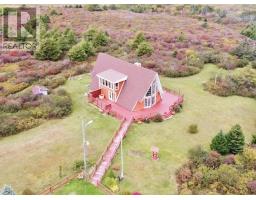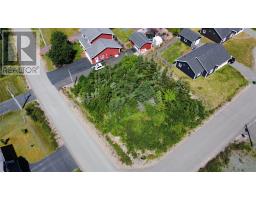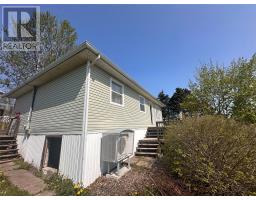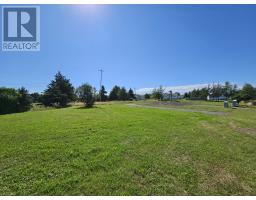3 Corkum Place, Grand Bank, Newfoundland & Labrador, CA
Address: 3 Corkum Place, Grand Bank, Newfoundland & Labrador
Summary Report Property
- MKT ID1288174
- Building TypeTwo Apartment House
- Property TypeSingle Family
- StatusBuy
- Added19 weeks ago
- Bedrooms5
- Bathrooms3
- Area3120 sq. ft.
- DirectionNo Data
- Added On10 Oct 2025
Property Overview
Income Property with turnkey and curb appeal! Paved driveway, beautifully maintained lawn, large private back deck and an interior that offers so much potential for all your ideas. Spacious bungalow with an Airbnb Suite or a year round apartment in scenic Grand Bank, NL. This beautifully maintained, detached bungalow offers comfort, space, and income potential. Key Features: •Fully Furnished – Move in or rent out immediately •3+2 Bedrooms | 3 Bathrooms (incl. ensuite & walk-in closet) •Over 3,000 sq. ft. of living space plus the garage. •Separate entrance for basement apartment with proven Airbnb rental history. •Located on a quiet cul-de-sac backing onto a peaceful river—nature at your doorstep! Recent Upgrades Include: •3 Mini-splits (48,000 BTU total) – energy-efficient heating & cooling (2021) •New Electric Furnace •Roof shingles (2016) •New Basement Flooring (2018) •2 Hot Water Tanks (within 3 years) Enjoy your morning coffee in the sunroom, entertain in the open-concept living space, and relax knowing you’re investing in a property that pays you back. All this sits on a generous 0.75-acre lot—with privacy, a large backyard, and direct access to local amenities. Minutes from local shops, hospital, and just a short ferry transfer to Saint Pierre & Miquelon (France!). A fantastic opportunity for retirees, families, or investors seeking a turnkey dual-purpose property. Wood-burning fireplace and furnace included (as-is) for those cozy winter nights. Live in one unit and let the other pay your mortgage—or simply enjoy it all yourself. Don’t miss out—this scenic, income-generating gem won’t last long! (id:51532)
Tags
| Property Summary |
|---|
| Building |
|---|
| Land |
|---|
| Level | Rooms | Dimensions |
|---|---|---|
| Basement | Storage | 7.8 X 13.5 |
| Not known | 11 X 8 | |
| Not known | 10.8 X 10.3 | |
| Not known | 10.8 X 10.3 | |
| Bath (# pieces 1-6) | 7.9 X 5 | |
| Not known | 13 x 7.7 | |
| Main level | Not known | 20.7 X 12.6 |
| Bath (# pieces 1-6) | 8.5 X 5.6 | |
| Bedroom | 10 X 11.3 | |
| Bedroom | 15 X 11 | |
| Ensuite | 5.9 X 3.5 | |
| Bedroom | 11.2 X 9 | |
| Living room/Dining room | 26 X 20.6 | |
| Laundry room | 7 X 8.5 | |
| Kitchen | 14.7 X 10.5 | |
| Family room | 17.2 X 13 | |
| Not known | 14.8 X 12.2 |
| Features | |||||
|---|---|---|---|---|---|
| Attached Garage | Refrigerator | Stove | |||
| Washer | Dryer | ||||



















































