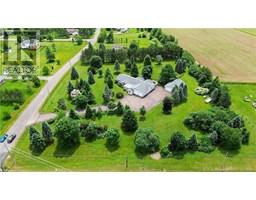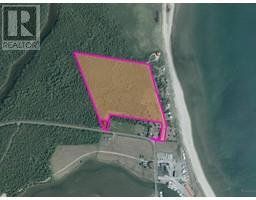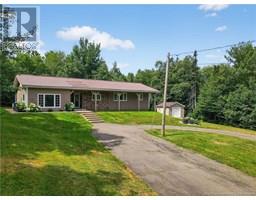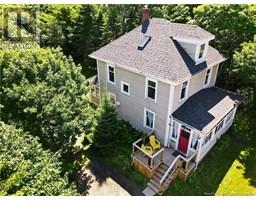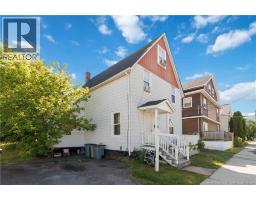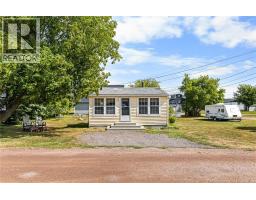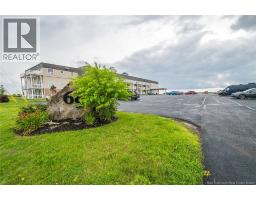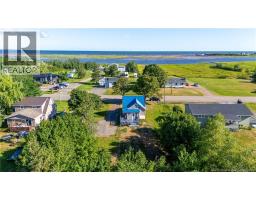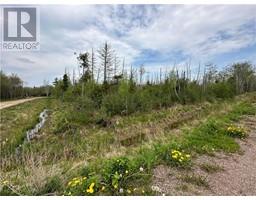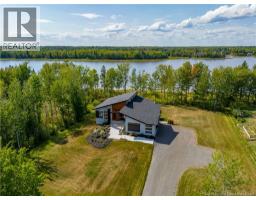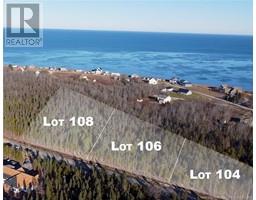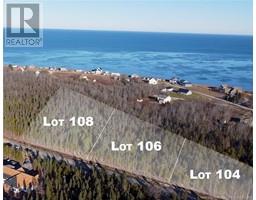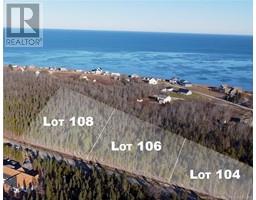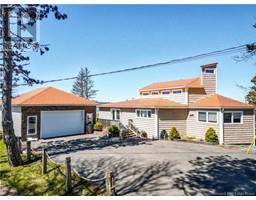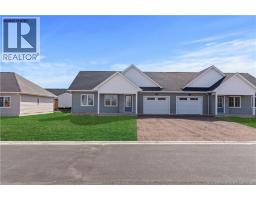46 Clear View Road, Grand-Barachois, New Brunswick, CA
Address: 46 Clear View Road, Grand-Barachois, New Brunswick
Summary Report Property
- MKT IDNB116014
- Building TypeHouse
- Property TypeSingle Family
- StatusBuy
- Added23 weeks ago
- Bedrooms3
- Bathrooms4
- Area3200 sq. ft.
- DirectionNo Data
- Added On25 Aug 2025
Property Overview
Welcome to your dream home with panoramic views of the Aboujagane River. The great room impresses with 12-foot trey ceilings, flowing seamlessly into a gourmet kitchen which features Labradorite Gemstone countertops, a breakfast bar, walk-in pantry, and top-tier stainless steel appliances. The master suite offers a luxurious retreat with a custom king-size bed, large walk-in closet, and a spa-like ensuite featuring a waterfall whirlpool tub, double sinks, and stone countertops. Entertainment is at the heart of this home, with a state-of-the-art home theater and a sound system throughout. The guest room includes a private retreat with 3-piece bath. The versatile second level features a bonus room with a Murphy bed and a 2-piece bath. Recent updates include a new roof (2021), a new septic tank (2014), two new sump pumps, and a new well pump (2024) for the 280-foot well. A 10 KW generator adds convenience and security. Outside, enjoy a gas BBQ and grilling deck. The property includes a triple-attached garage and a 24x24 detached insulated 2-bay garage with its own electrical panel. Beautiful interlocking patios and walkways complement the cedar exterior, while efficient geothermal heat pump technology enhances the homes appeal. (id:51532)
Tags
| Property Summary |
|---|
| Building |
|---|
| Level | Rooms | Dimensions |
|---|---|---|
| Second level | 2pc Bathroom | 7'1'' x 7'1'' |
| Bedroom | 22'0'' x 18'7'' | |
| Main level | 3pc Ensuite bath | 5'4'' x 8'7'' |
| Bedroom | 19'1'' x 18'4'' | |
| Office | 17'0'' x 18'4'' | |
| Living room | 33'1'' x 29'4'' | |
| Dining room | 8'11'' x 12'6'' | |
| Kitchen | 19'10'' x 12'6'' | |
| Kitchen | 7'6'' x 11'2'' | |
| Laundry room | 7'0'' x 11'0'' | |
| 2pc Bathroom | 5'5'' x 5'0'' | |
| Other | 17'11'' x 20'4'' | |
| Bedroom | 17'1'' x 22'0'' |
| Features | |||||
|---|---|---|---|---|---|
| Balcony/Deck/Patio | Attached Garage | Detached Garage | |||
| Garage | Garage | Central air conditioning | |||
| Heat Pump | |||||




















































