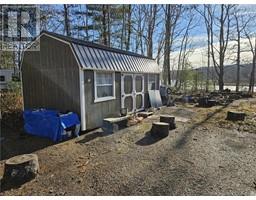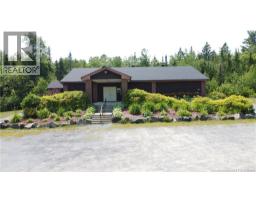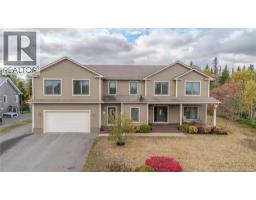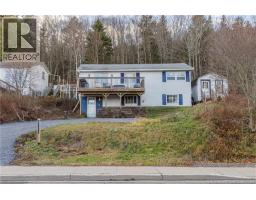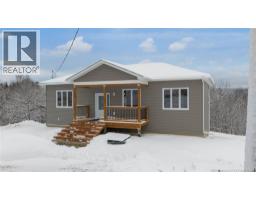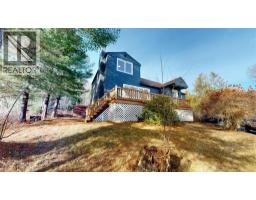22 Maplecrest Drive, Grand Bay-Westfield, New Brunswick, CA
Address: 22 Maplecrest Drive, Grand Bay-Westfield, New Brunswick
Summary Report Property
- MKT IDNB125641
- Building TypeHouse
- Property TypeSingle Family
- StatusBuy
- Added21 weeks ago
- Bedrooms3
- Bathrooms3
- Area2650 sq. ft.
- DirectionNo Data
- Added On22 Sep 2025
Property Overview
Impressive designed home with attached double garage and Loft. Located in prestigious neighbourhood in Grand Bay Westfield. Double paved driveway will lead you to a welcoming large front deck entrance with overhang to enjoy morning or evening coffee. Enter into spacious split entry foyer and you will be impressed by the vaulted ceilings and Great room with lots of windows and lighting. Much thought has been put into this custom design including Gourmet Kitchen with Island and hidden walk in pantry. Main floor with laundry room bathroom, 2nd bedroom and primary bedroom complete with gorgeous ensuite. Lower level for additional family room, 3rd bedroom, craft room or possible 4th bedroom. Enjoy the fenced in back yard. Partially covered back deck to host BBQ and family gatherings. Lots of space for storage in Garage with loft. Ducted heat pump system. This could be your forever home. (id:51532)
Tags
| Property Summary |
|---|
| Building |
|---|
| Land |
|---|
| Level | Rooms | Dimensions |
|---|---|---|
| Basement | 4pc Bathroom | 6' x 8' |
| Utility room | 17' x 20' | |
| Bonus Room | 15' x 17' | |
| Bedroom | 11' x 12' | |
| Family room | 19' x 20' | |
| Main level | 2pc Bathroom | 10' x 8' |
| Bedroom | 12'5'' x 10' | |
| Primary Bedroom | 15' x 14' | |
| Great room | 24' x 29' |
| Features | |||||
|---|---|---|---|---|---|
| Balcony/Deck/Patio | Attached Garage | Garage | |||
| Heat Pump | |||||




















































