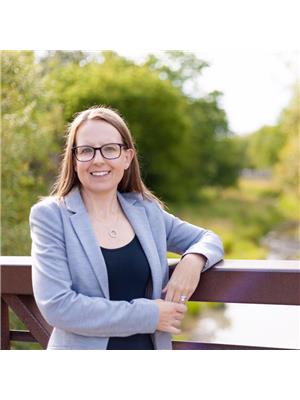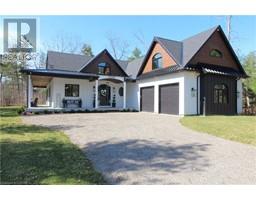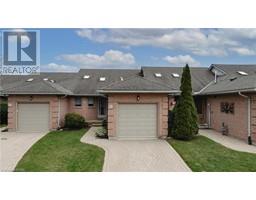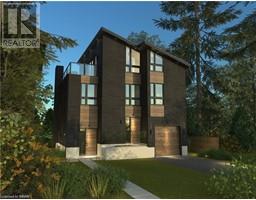3 ELMWOOD Avenue Grand Bend, Grand Bend, Ontario, CA
Address: 3 ELMWOOD Avenue, Grand Bend, Ontario
2 Beds1 Baths1145 sqftStatus: Buy Views : 857
Price
$715,000
Summary Report Property
- MKT ID40548136
- Building TypeHouse
- Property TypeSingle Family
- StatusBuy
- Added22 weeks ago
- Bedrooms2
- Bathrooms1
- Area1145 sq. ft.
- DirectionNo Data
- Added On18 Jun 2024
Property Overview
Welcome to the beautiful beach town of Grand Bend on the shores of Lake Huron. This cottage is in a prime location and within walking distance to everything you need to enjoy your time at the lake. Pride of ownership shows all through out this lovely 2 bedroom cottage. Several updates have been done, such as new siding in 2023, new windows, deck, doors and gas furnace in 2014. Full bathroom reno in 2019 and new basement floor in 2022. Some of the windows on the main floor have recently been tinted to add extra privacy for you and your family. The backyard is simply perfect for enjoying those lazy summer evenings or entertaining family and friends. All you have to do is move in and enjoy. (id:51532)
Tags
| Property Summary |
|---|
Property Type
Single Family
Building Type
House
Storeys
1
Square Footage
1145 sqft
Subdivision Name
Grand Bend
Title
Freehold
Land Size
under 1/2 acre
| Building |
|---|
Bedrooms
Above Grade
2
Bathrooms
Total
2
Interior Features
Appliances Included
Dishwasher, Microwave, Refrigerator, Stove, Washer, Window Coverings
Basement Type
Full (Partially finished)
Building Features
Features
Crushed stone driveway
Foundation Type
Poured Concrete
Style
Detached
Architecture Style
Bungalow
Square Footage
1145 sqft
Rental Equipment
None
Fire Protection
Smoke Detectors
Structures
Shed
Heating & Cooling
Cooling
Wall unit
Heating Type
Forced air
Utilities
Utility Type
Cable(Available),Electricity(Available),Natural Gas(Available)
Water
Municipal water
Exterior Features
Exterior Finish
Vinyl siding
Parking
Total Parking Spaces
2
| Land |
|---|
Other Property Information
Zoning Description
R4
| Level | Rooms | Dimensions |
|---|---|---|
| Basement | Storage | 14'11'' x 26'10'' |
| Recreation room | 13'10'' x 21'0'' | |
| Main level | 3pc Bathroom | Measurements not available |
| Bedroom | 11'2'' x 10'0'' | |
| Primary Bedroom | 12'8'' x 10'0'' | |
| Living room | 18'4'' x 15'2'' | |
| Dining room | 10'5'' x 8'10'' | |
| Kitchen | 10'5'' x 7'8'' |
| Features | |||||
|---|---|---|---|---|---|
| Crushed stone driveway | Dishwasher | Microwave | |||
| Refrigerator | Stove | Washer | |||
| Window Coverings | Wall unit | ||||








































