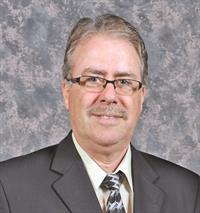150 BURTON STREET, Grand Coulee, Saskatchewan, CA
Address: 150 BURTON STREET, Grand Coulee, Saskatchewan
Summary Report Property
- MKT IDSK990648
- Building TypeHouse
- Property TypeSingle Family
- StatusBuy
- Added3 weeks ago
- Bedrooms4
- Bathrooms3
- Area1460 sq. ft.
- DirectionNo Data
- Added On14 Dec 2024
Property Overview
Grand Coulee is a charming bedroom community located just 10 minutes west of Regina. Known for its strong sense of community and "small-town" friendliness, it’s an ideal place to call home. This spacious bungalow is perfect for a large family. The home features an open floor plan, a generously sized master bedroom with a convenient 2-piece ensuite, and a fully developed basement (note: the basement bedroom window may not meet egress). A bright sunroom off the dining area provides additional living space to enjoy year-round. Some updates include newer paint, shingles, fridge and water heater. The yard is beautifully landscaped with a variety of fruit trees and perennials, offering a serene outdoor retreat. For parking and storage, the property includes a front concrete parking pad and an oversized, heated garage (27.7’ x 26.7’) with a newer door. Please note the fireplace damper control on the main level is not functioning. This property is an excellent opportunity to enjoy small-town living with modern conveniences! (id:51532)
Tags
| Property Summary |
|---|
| Building |
|---|
| Land |
|---|
| Level | Rooms | Dimensions |
|---|---|---|
| Basement | Bedroom | 10 ft ,6 in x 16 ft |
| 3pc Bathroom | Measurements not available | |
| Other | 12 ft x 16 ft ,2 in | |
| Den | 9 ft x 10 ft | |
| Main level | Living room | 12 ft x 14 ft ,4 in |
| Kitchen | 11 ft ,1 in x 12 ft ,1 in | |
| Bedroom | 13 ft ,2 in x 12 ft ,5 in | |
| 4pc Bathroom | Measurements not available | |
| Sunroom | 10 ft x 11 ft | |
| Dining room | 12 ft ,6 in x 12 ft ,7 in | |
| Bedroom | 11 ft ,5 in x 12 ft ,5 in | |
| Bedroom | 9 ft ,5 in x 10 ft ,2 in | |
| 3pc Bathroom | Measurements not available |
| Features | |||||
|---|---|---|---|---|---|
| Treed | Detached Garage | Parking Pad | |||
| Parking Space(s)(4) | Washer | Refrigerator | |||
| Dryer | Microwave | Alarm System | |||
| Garage door opener remote(s) | Stove | Central air conditioning | |||






