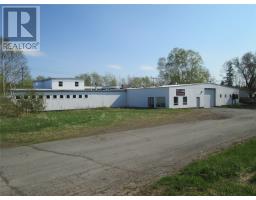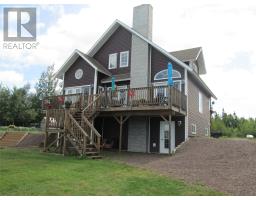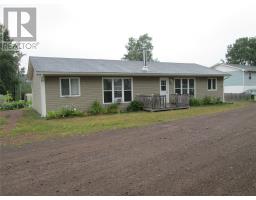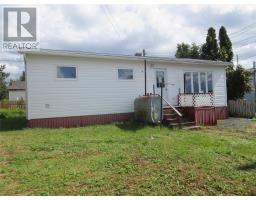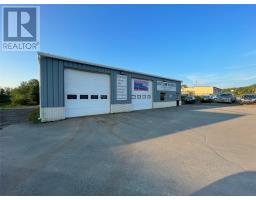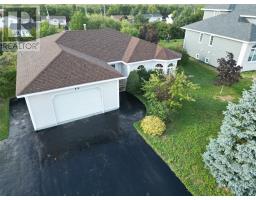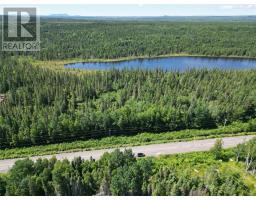160 Goodyear Avenue, Grand Falls Windsor, Newfoundland & Labrador, CA
Address: 160 Goodyear Avenue, Grand Falls Windsor, Newfoundland & Labrador
Summary Report Property
- MKT ID1283755
- Building TypeHouse
- Property TypeSingle Family
- StatusBuy
- Added3 days ago
- Bedrooms4
- Bathrooms3
- Area1638 sq. ft.
- DirectionNo Data
- Added On17 Nov 2025
Property Overview
Welcome to 160 Goodyear Avenue! This multi-level home located just across the road from the Central Newfoundland Regional Health Centre could be the perfect location for any health care worker in the area. Situated in the heart of Grand Falls Windsor this home is located on a mature lot within walking distance of ballfields, playgrounds, splashpad and the Downtown core. Main level of home features an open concept living room, dining room and kitchen with juniper cabinets, island with breakfast nook and built in range; dining room with patio doors leading to a rear deck perfect for entertaining. Second floor consists of 3 large bedrooms with vaulted ceilings and newly renovated main bath with walk in shower. Lower level of home features a large rec room, second full bath, third half bath, fourth bedroom, laundry room, back porch and a 16x11 attached garage. This home has seen many new upgrades in recent years including new siding, windows, doors and insulation 2019, new main bath 2020, new front steps 2020, pex plumbing throughout most of the house and new oil tank 2023 and new light fixtures through out . This home would make an ideal family home and pride in ownership is evident. (id:51532)
Tags
| Property Summary |
|---|
| Building |
|---|
| Land |
|---|
| Level | Rooms | Dimensions |
|---|---|---|
| Second level | Bedroom | 9x10 |
| Bedroom | 12x10 | |
| Primary Bedroom | 14x10 | |
| Bath (# pieces 1-6) | 10x4 | |
| Basement | Recreation room | 22x15 |
| Bath (# pieces 1-6) | 8x5 | |
| Bath (# pieces 1-6) | 6x3 | |
| Lower level | Not known | 16x11 |
| Porch | 7x5 | |
| Laundry room | 7x6 | |
| Bedroom | 12x9 | |
| Main level | Kitchen | 10x10 |
| Dining room | 11x10 | |
| Living room | 18x13 | |
| Foyer | 5x5 |
| Features | |||||
|---|---|---|---|---|---|
| Alarm System | Cooktop | Oven - Built-In | |||














































