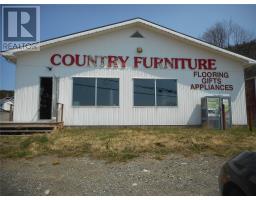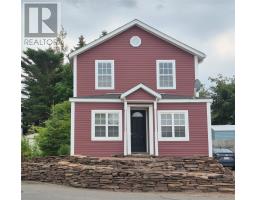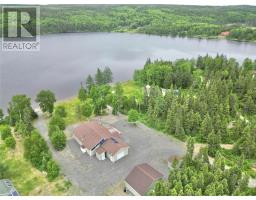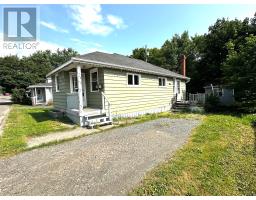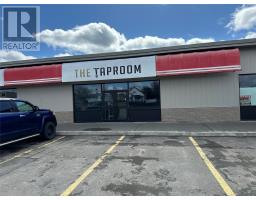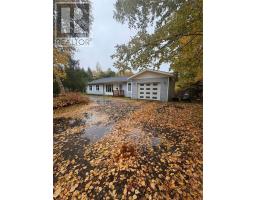19 Ireland Drive, Grand Falls-Windsor, Newfoundland & Labrador, CA
Address: 19 Ireland Drive, Grand Falls-Windsor, Newfoundland & Labrador
Summary Report Property
- MKT ID1291368
- Building TypeHouse
- Property TypeSingle Family
- StatusBuy
- Added1 weeks ago
- Bedrooms4
- Bathrooms3
- Area2352 sq. ft.
- DirectionNo Data
- Added On09 Oct 2025
Property Overview
Welcome to 19 Ireland Drive, a 3 bedroom, 1.5 bath home complete with a 1 bedroom in-law suite located in a desirable area of Grand Falls-Windsor. This charming home offers both comfort and convenience, making it an impeccable choice for first-time homebuyers, growing families, and smart investors alike. Upon entering, head upstairs to the spacious living room and spend an evening with family and friends. Prepare the perfect meal in the open concept kitchen and dining room. Kitchen has ample refinished solid oak cabinets perfect for all your storage needs. Just a few steps down the hallway you will find three bedrooms perfect for the growing family. The main bath boasts a double vanity, while the living room's heat pump ensures a cozy atmosphere throughout the seasons. Laminate, hardwood, and ceramic tile complete this floor combining durability with style. Outdoor living is a delight with a large multi-level deck, ideal for entertaining or indulging in tranquil evenings in a hot tub under the stars.The in-law suite, revamped with all-new vinyl plank flooring and a fresh coat of paint in October 2025, includes its own laundry hook-up and a paved driveway with space for up to three cars. Further enhancing this home's appeal is a 24 x 26 detached garage, wired and ready to accommodate a pool heater or hot tub. The property's durable vinyl windows, siding, and shingles were replaced in 2010, and the heat pump (2024) paired with electric heating ensures year-round comfort. The upstairs bedrooms received a fresh coat of paint in October 2025, and all new PEX lines were added as well. This home is a sanctuary of convenience and warmth. Situated in a desirable neighbourhood, close to all amenities,19 Ireland Drive is a true gem waiting to be discovered. Reach out to a REALTOR to view this family home with income potential today. As per seller's directions there shall be no presentation of offers prior to 7pm on October 14, 2025. All offers to remain open until 11:59pm. (id:51532)
Tags
| Property Summary |
|---|
| Building |
|---|
| Land |
|---|
| Level | Rooms | Dimensions |
|---|---|---|
| Lower level | Porch | 4.1x8..8 |
| Not known | 4.8x8.5 | |
| Bath (# pieces 1-6) | 8.3x4.11(Apt) | |
| Not known | 11.3x12.10 | |
| Not known | 20.6x11.6(Kit) | |
| Other | 6.3x8.3 | |
| Bath (# pieces 1-6) | 2.9x5.4 | |
| Laundry room | 8.5x9.4 | |
| Recreation room | 19.10x11.7+4.10 | |
| Main level | Bath (# pieces 1-6) | 11.8x8 |
| Other | 3.2x11.8(Hall) | |
| Bedroom | 11.5x8.9 | |
| Bedroom | 8.8x12.8 | |
| Primary Bedroom | 11.8x14 | |
| Living room | 13.7x15 | |
| Kitchen | 11.8x20.4 | |
| Foyer | 6.3x9.5 |
| Features | |||||
|---|---|---|---|---|---|
| Detached Garage | Cooktop | Dishwasher | |||
| Refrigerator | Oven - Built-In | Stove | |||




















































