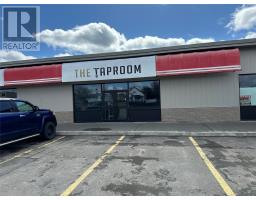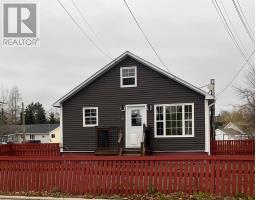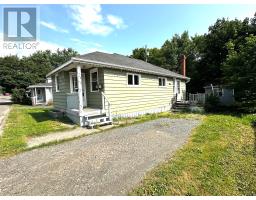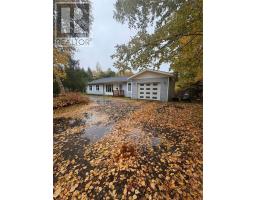32 Gardner Street, Grand Falls-Windsor, Newfoundland & Labrador, CA
Address: 32 Gardner Street, Grand Falls-Windsor, Newfoundland & Labrador
Summary Report Property
- MKT ID1292488
- Building TypeHouse
- Property TypeSingle Family
- StatusBuy
- Added21 hours ago
- Bedrooms5
- Bathrooms2
- Area2140 sq. ft.
- DirectionNo Data
- Added On18 Nov 2025
Property Overview
Situated in a well sought after neighbourhood!! This beautiful split entry bungalow checks a lot of boxes. Main level consists of 3 nice sized bedrooms along with the main bathroom. Main bathroom is a 3 piece with double vanity. Main floor has hardwood flooring throughout living room, kitchen and dining. Laminate flooring in bedrooms. Kitchen has an island and stainless steel appliances. In the last 10 years this house has seen plenty of renovations including new siding, shingles, vinyl windows, front steel door, pex pipe; Paved driveway in 2022. Basement level consists of 2 additional bedrooms which could be converted back in a large Rec Room or left as is; as well as a half bath and laundry combination room. Exterior features mature lot, fenced rear yard with multi tier deck, above ground pool and wired garage measuring 18x24. Great opportunity for a family home as this property also has a 1 bedroom self contained apartment to offset mortgage payments. Call an agent today for your chance to view! (id:51532)
Tags
| Property Summary |
|---|
| Building |
|---|
| Land |
|---|
| Level | Rooms | Dimensions |
|---|---|---|
| Basement | Bath (# pieces 1-6) | 8.10 x 4.11 |
| Not known | 11.4 x 10.5 | |
| Not known | 10.0 x 6.0 | |
| Not known | 11.1 x 9.10 | |
| Not known | 11.3 x 10.11 | |
| Bath (# pieces 1-6) | 10.2 x 6.1 | |
| Bedroom | 11.4 x 9.0 | |
| Bedroom | 23.0 x 9.8 | |
| Main level | Bath (# pieces 1-6) | 11.7 x 5.6 |
| Bedroom | 11.11 x 9.8 | |
| Bedroom | 9.10 x 8.5 | |
| Primary Bedroom | 12.10 x 21.0 | |
| Dining room | 12.0 x 10.6 | |
| Kitchen | 12.0 x 9.6 | |
| Living room | 14.5 x 13.7 |
| Features | |||||
|---|---|---|---|---|---|
| Detached Garage | Dishwasher | Refrigerator | |||
| Stove | |||||













































