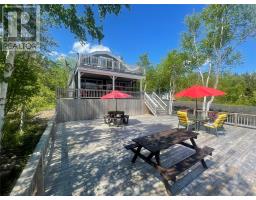5 Sapling Street, Grand Falls Windsor, Newfoundland & Labrador, CA
Address: 5 Sapling Street, Grand Falls Windsor, Newfoundland & Labrador
Summary Report Property
- MKT ID1278335
- Building TypeHouse
- Property TypeSingle Family
- StatusBuy
- Added1 weeks ago
- Bedrooms3
- Bathrooms2
- Area1408 sq. ft.
- DirectionNo Data
- Added On04 Dec 2024
Property Overview
NEAT, SWEET & COMPLETE! Welcome to 5 Sapling Street located on a quiet cul de sac street that is only minutes from all major amenities such as stadium, YMCA, schools, churches, etc. in Grand Falls Windsor. This well maintained property is situated on a fully landscaped lot, with plenty of parking, mature trees, 15x24 detached garage. The interior of the home greets you with an ample sized porch, spacious kitchen, dining room combo, bright living room with large window providing lots of natural light,3pc bath with laundry hook up and a large primary bedroom completes the main level. Wait, there's more! This home has a full basement with a family room area, 2 potential bedrooms and a half bath. This property is a must see with endless possibilities, starting out or slowing down. (id:51532)
Tags
| Property Summary |
|---|
| Building |
|---|
| Land |
|---|
| Level | Rooms | Dimensions |
|---|---|---|
| Basement | Bath (# pieces 1-6) | 11.2 x 4.7 |
| Bedroom | 10.4 x 10.0 | |
| Bedroom | 10.2 x 9.8 | |
| Family room | 10.1 x 21.8 | |
| Main level | Porch | 14.1 x 5.1 |
| Primary Bedroom | 14.9 x 9.2 | |
| Bath (# pieces 1-6) | 11.2 x 5.2 | |
| Living room | 11.3 x 11.8 | |
| Dining room | 11.8 x 7.8 | |
| Kitchen | 11.1 x 10.0 | |
| Foyer | 6.0 x 5.4 |
| Features | |||||
|---|---|---|---|---|---|
| Detached Garage | Dishwasher | Refrigerator | |||
| Stove | |||||









































