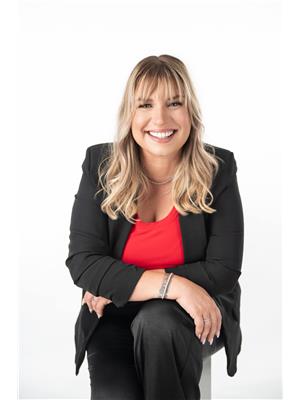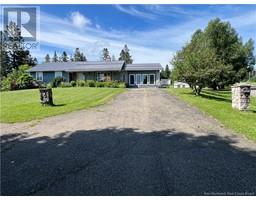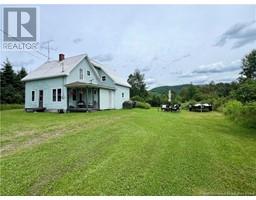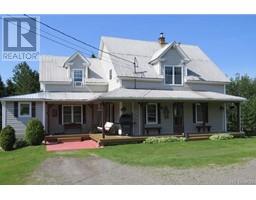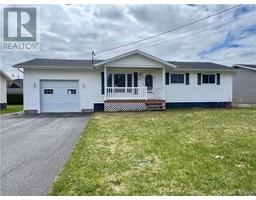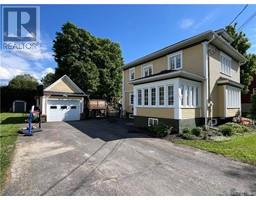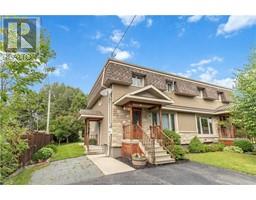292 Chapel Street, Grand Falls, New Brunswick, CA
Address: 292 Chapel Street, Grand Falls, New Brunswick
Summary Report Property
- MKT IDNB096865
- Building TypeHouse
- Property TypeSingle Family
- StatusBuy
- Added22 weeks ago
- Bedrooms3
- Bathrooms3
- Area2016 sq. ft.
- DirectionNo Data
- Added On19 Jun 2024
Property Overview
This charming two storey home situated within walking distance to the school, park, public pool and splash pad, downtown core, shopping areas, and the famous falls, this home has an unbeatable location.Nestled on a beautifully manicured & professionally landscaped lot, this property presents a picturesque setting. With 3 bedrooms & 2 +1 baths providing ample space for comfortable living.As you enter the home you are greeted w/ 9 foot ceilings & stunning hardwood flooring, creating an inviting atmosphere.The main level showcases a large open concept updated kitchen, living room & dining area. One of the highlights is a custom-built floor-to-ceiling TV cabinet with marble faced propane fireplace.There is a home office adorned w/ classic french doors, laundry room & updated half bath for added convenience. The second level has a full bath, two bedrooms & primary bedroom that includes an attached bonus room with plenty of windows allowing in an abundance of light and could be used as a library/study or sitting room. The possibilities are endless. The basement of the home offers a family room, ample storage & another full bath. Externally the house showcases Hardie Board siding & trim known for its durability & low maintenance & front porch and back step also have low maintenance composite decking. Let's also not forget the detached 16x22 garage perfect for once vehicle & added storage. This property truly is a must see to fully appreciate. Taxes reflect non-occupancy (id:51532)
Tags
| Property Summary |
|---|
| Building |
|---|
| Level | Rooms | Dimensions |
|---|---|---|
| Second level | Bedroom | 12'3'' x 11' |
| Primary Bedroom | 16'8'' x 13'3'' | |
| Bedroom | 11'1'' x 13'10'' | |
| Bonus Room | 19'2'' x 11'1'' | |
| Bath (# pieces 1-6) | 13'1'' x 5'0'' | |
| Basement | Storage | 12' x 8' |
| Utility room | 12' x 5' | |
| Family room | 13'6'' x 12'1'' | |
| Bath (# pieces 1-6) | 7'1'' x 5'5'' | |
| Other | 12' x 5' | |
| Storage | 7'1'' x 7'1'' | |
| Main level | Living room | 13'4'' x 25'3'' |
| Bath (# pieces 1-6) | 4'7'' x 4'1'' | |
| Office | 13'6'' x 16'3'' | |
| Dining room | 12'8'' x 11'8'' | |
| Laundry room | 5'10'' x 5'0'' | |
| Kitchen | 11'7'' x 14'4'' | |
| Foyer | 6'7'' x 8'11'' |
| Features | |||||
|---|---|---|---|---|---|
| Level lot | Corner Site | Balcony/Deck/Patio | |||
| Detached Garage | Garage | Heat Pump | |||













































