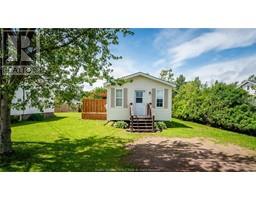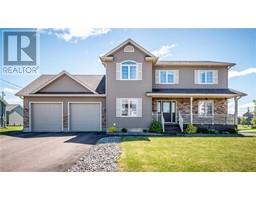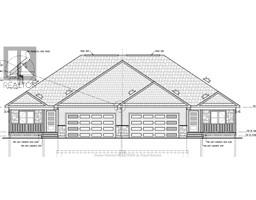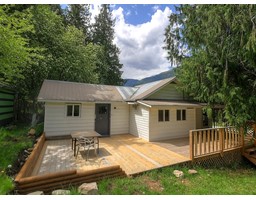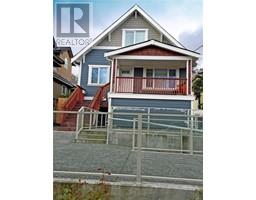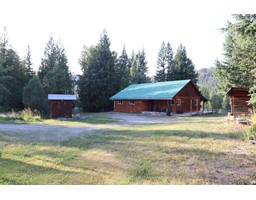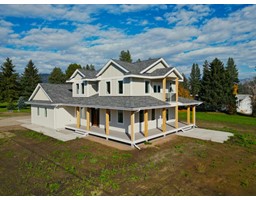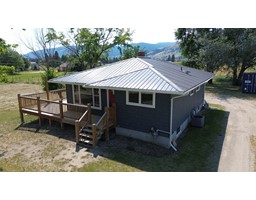7 - 80 80TH AVENUE, Grand Forks, British Columbia, CA
Address: 7 - 80 80TH AVENUE, Grand Forks, British Columbia
Summary Report Property
- MKT ID2478312
- Building TypeDuplex
- Property TypeSingle Family
- StatusBuy
- Added19 weeks ago
- Bedrooms2
- Bathrooms2
- Area1136 sq. ft.
- DirectionNo Data
- Added On10 Jul 2024
Property Overview
Visit REALTOR(R) website for additional information. LOVELY home within walking distance of the Granby River! This spacious home is perfect for downsizing or people seeking a simpler less chore filled lifestyle. Take a 10 min walk to downtown any time or simply enjoy the peace of the back yard on your patio! The interior has seen some wonderful updates such as new flooring, fixtures, washer/dryer, hot water tank and 2 sun tunnels that bring in some wonderful natural light! The living spaces are bright and quite spacious with a lovely U shaped kitchen that has all the storage you need! The master bedroom & en-suite is ideal with large walk in closet. Bedroom 2 has a spacious built in closet that is perfect for another person or makes a great guest room. The attached garage is large with covered breezeway. This is a beautiful well kept home! (id:51532)
Tags
| Property Summary |
|---|
| Building |
|---|
| Level | Rooms | Dimensions |
|---|---|---|
| Above | Laundry room | 5'7 x 3 |
| Main level | Living room | 17'9 x 16'1 |
| Dining room | 13'4 x 6'10 | |
| Kitchen | 14 x 9'10 | |
| Foyer | 6 x 4'6 | |
| Storage | 9'7 x 5 | |
| Full bathroom | Measurements not available | |
| Bedroom | 10 x 9'5 | |
| Primary Bedroom | 15'7 x 12'8 | |
| Ensuite | Measurements not available | |
| Other | 6'1 x 4'6 |
| Features | |||||
|---|---|---|---|---|---|
| Central location | Private setting | Corner Site | |||
| Flat site | Other | Skylight | |||
| Private Yard | Dryer | Microwave | |||
| Refrigerator | Washer | Window Coverings | |||
| Dishwasher | Stove | Unknown | |||
| Central air conditioning | Cable TV | ||||














