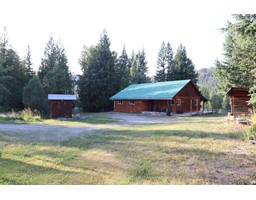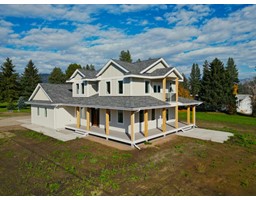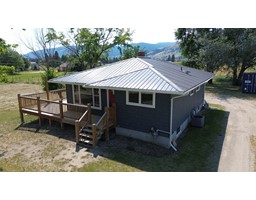7437 VALLEY HEIGHTS DRIVE, Grand Forks, British Columbia, CA
Address: 7437 VALLEY HEIGHTS DRIVE, Grand Forks, British Columbia
5 Beds3 Baths3270 sqftStatus: Buy Views : 322
Price
$688,700
Summary Report Property
- MKT ID2479136
- Building TypeHouse
- Property TypeSingle Family
- StatusBuy
- Added13 weeks ago
- Bedrooms5
- Bathrooms3
- Area3270 sq. ft.
- DirectionNo Data
- Added On20 Aug 2024
Property Overview
Truly move in ready home with walkout basement suite.This 5 bed home in desirable Valley Heights has had over $40,000 in new upgrades, including new kitchen, all new appliances in both the main house and suite,resurfaced decks, new high efficiency gas furnace and new A/C cooling.. The main floor offers 2 large bedrooms and large open concept living, dinning, kitchen, valley and mountain views front and spacious covered decks, The spacious two car garage is accessed through the Laundry / mudroom. The spacious walkout suited lower level can be configure as a one, two, or three bedroom suite with private access and separate parking. (id:51532)
Tags
| Property Summary |
|---|
Property Type
Single Family
Building Type
House
Square Footage
3270 sqft
Community Name
Grand Forks
Title
Freehold
Land Size
8276 sqft
Built in
1981
| Building |
|---|
Bathrooms
Total
5
Interior Features
Flooring
Wall-to-wall carpet, Ceramic Tile, Laminate, Linoleum
Basement Features
Separate entrance
Basement Type
Full (Finished)
Building Features
Features
Corner Site, Other, Balcony
Foundation Type
Concrete
Architecture Style
Other
Construction Material
Wood frame
Square Footage
3270 sqft
Fire Protection
Smoke Detectors
Heating & Cooling
Cooling
Central air conditioning
Heating Type
Forced air
Utilities
Utility Type
Sewer(Available)
Water
Municipal water
Exterior Features
Exterior Finish
Cedar Siding
Parking
Total Parking Spaces
6
| Land |
|---|
Lot Features
Fencing
Fenced yard, Chain link
| Level | Rooms | Dimensions |
|---|---|---|
| Lower level | Living room | 14'7 x 18'2 |
| Dining room | 11'6 x 14'7 | |
| Kitchen | 13'6 x 13'6 | |
| Bedroom | 12'3 x 14'7 | |
| Full bathroom | Measurements not available | |
| Bedroom | 10'5 x 12'10 | |
| Bedroom | 13 x 14'10 | |
| Utility room | 9'8 x 15'4 | |
| Storage | 7'7 x 9'1 | |
| Balcony | 6 x 40 | |
| Partial bathroom | Measurements not available | |
| Main level | Living room | 14'7 x 14'4 |
| Dining room | 10'10 x 11'7 | |
| Kitchen | 9'10 x 10'6 | |
| Foyer | 7'9 x 11'6 | |
| Foyer | 5'5 x 5'10 | |
| Laundry room | 7'5 x 11'7 | |
| Primary Bedroom | 12'7 x 14'6 | |
| Bedroom | 11'8 x 14'3 | |
| Full bathroom | Measurements not available |
| Features | |||||
|---|---|---|---|---|---|
| Corner Site | Other | Balcony | |||
| Separate entrance | Central air conditioning | ||||



































































