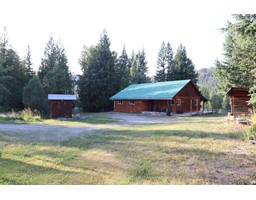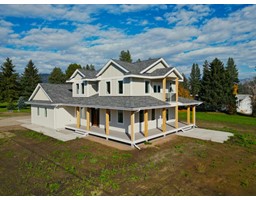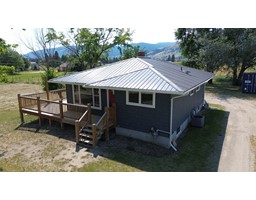8660 RIVERSIDE DRIVE, Grand Forks, British Columbia, CA
Address: 8660 RIVERSIDE DRIVE, Grand Forks, British Columbia
Summary Report Property
- MKT ID2475637
- Building TypeHouse
- Property TypeSingle Family
- StatusBuy
- Added14 weeks ago
- Bedrooms3
- Bathrooms5
- Area4024 sq. ft.
- DirectionNo Data
- Added On15 Aug 2024
Property Overview
Your own private beach. 3 car garage. Amazing riverfront view home in Grand Forks' executive River Meadows subdivision. Built in 2019. 3 master suites with their own 5 pc. bathrooms and walk-in closets. 5 bath immaculate custom-built home. Upstairs office/den could be 2nd upstairs bedroom. Bedrooms have own ensuite + walk-in closet. Heated triple garage. Home is over 4000 sq ft. finished. Property is .363 acre + has RV site with hook-ups. High quality finishes includes leathered granite throughout. Large kitchen c/w butler pantry. The large master bedroom features a large ensuite bathroom and large daylight walk-in closet. Other bedrooms have ensuite bathrooms + walk-in closets. Main floor laundry/mudroom off garages entrance. Heated triple garage. Heated basement + garage floors. On-demand water system. Xeriscaping yard for low maintenance. Location, location, location - executive riverfront. 2 large backyard decks for relaxing or entertaining guests. Short walk to downtown, city park, recreation, sandy swimming holes, city walking trails + even pickle ball courts. (id:51532)
Tags
| Property Summary |
|---|
| Building |
|---|
| Level | Rooms | Dimensions |
|---|---|---|
| Lower level | Balcony | 13 x 36 |
| Full bathroom | Measurements not available | |
| Family room | 19 x 20'6 | |
| Bedroom | 13 x 15 | |
| Bedroom | 19 x 20'6 | |
| Full bathroom | Measurements not available | |
| Gym | 14 x 16 | |
| Partial bathroom | Measurements not available | |
| Main level | Great room | 17 x 24'6 |
| Dining room | 12 x 18 | |
| Kitchen | 9'4 x 15'6 | |
| Balcony | 14 x 36 | |
| Primary Bedroom | 14 x 15'8 | |
| Ensuite | Measurements not available | |
| Other | 7 x 13 | |
| Full bathroom | Measurements not available | |
| Den | 11 x 13'6 | |
| Laundry room | 8'10 x 20 |
| Features | |||||
|---|---|---|---|---|---|
| Separate entrance | Central air conditioning | ||||










































































