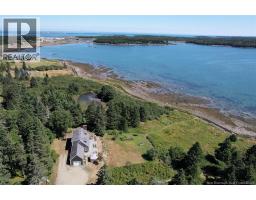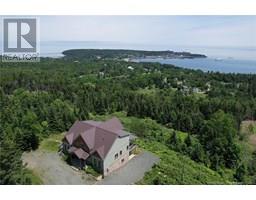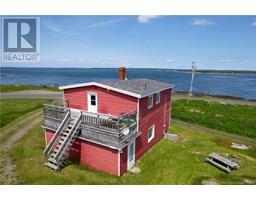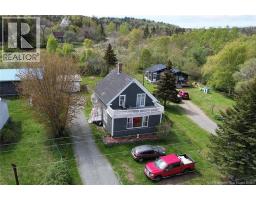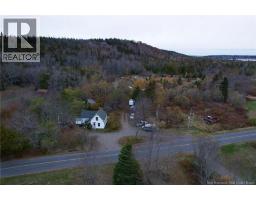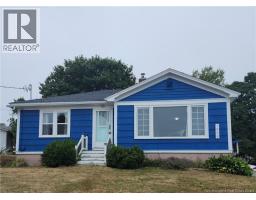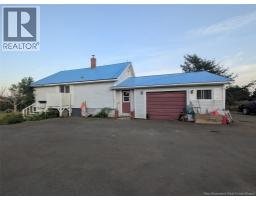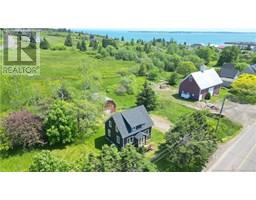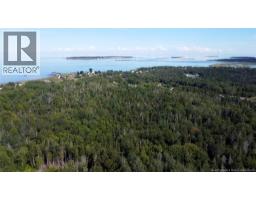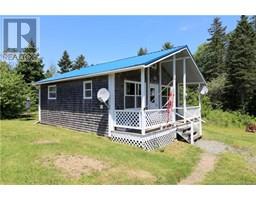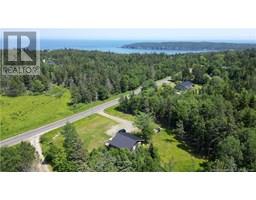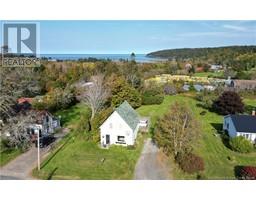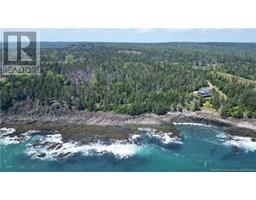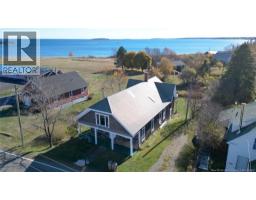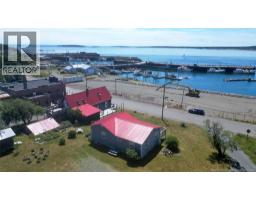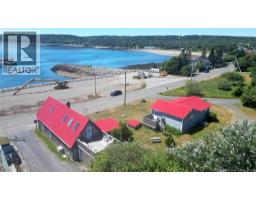11 Cook Road, Grand Manan, New Brunswick, CA
Address: 11 Cook Road, Grand Manan, New Brunswick
Summary Report Property
- MKT IDNB121118
- Building TypeHouse
- Property TypeSingle Family
- StatusBuy
- Added36 weeks ago
- Bedrooms3
- Bathrooms4
- Area1690 sq. ft.
- DirectionNo Data
- Added On18 Jun 2025
Property Overview
STYLISH AND PRIVATE ISLAND OASIS WITH RENTAL OPPORTUNITY! Not far from the main stretch, tucked down Cook Road, and sitting on 1.8 acres with impressive Bay of Fundy views, this property is the perfect combination of tranquil and convenient. The ""main house"" offers a spacious and beautifully styled living space with patio doors to the oversized deck allowing you to take full advantage of our gorgeous Grand Manan summers. Along with this so desired indoor/outdoor living that the space provides, inside you'll also find 2 bedrooms (one of which being a Master complete with ensuite and walk in closet), 2 full baths (one being the aforementioned ensuite), a dedicated laundry room and large entry/mudroom. This place creates the unique opportunity to escape AND host. Sitting just above the main house is the ""guest house"" - A 1.5 story cottage ideal for invited house guests or as a short term rental! What a great way to take advantage of our island tourism. The cottage has an open concept kitchen/living and a full bathroom on the main floor and the back staircase leads up to the loft style bedroom, convenient half bath and personal balcony for your guests to enjoy the ocean views for themselves. A 16x16 detached garage and detached studio/workshop also exist on the property - both with electrical! With endless opportunity and attractive finishes, this property is worth seeing for yourself. Reach out today for your chance! (id:51532)
Tags
| Property Summary |
|---|
| Building |
|---|
| Level | Rooms | Dimensions |
|---|---|---|
| Second level | 2pc Bathroom | 5' x 5' |
| Bedroom | 15' x 12' | |
| Main level | Workshop | 20' x 16' |
| Bath (# pieces 1-6) | X | |
| Living room | 12' x 7' | |
| Kitchen | 12' x 8' | |
| Other | 7'9'' x 7' | |
| 3pc Ensuite bath | 8' x 7'6'' | |
| Primary Bedroom | 15'2'' x 13'6'' | |
| Bedroom | 10'4'' x 7'10'' | |
| Laundry room | 7'8'' x 7' | |
| Mud room | 16'6'' x 7' | |
| Living room | 15' x 11'4'' | |
| Kitchen | 29'9'' x 9'10'' |
| Features | |||||
|---|---|---|---|---|---|
| Treed | Balcony/Deck/Patio | Detached Garage | |||
| Heat Pump | |||||




















































