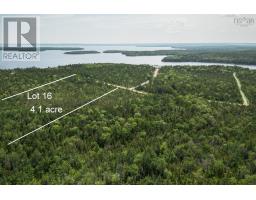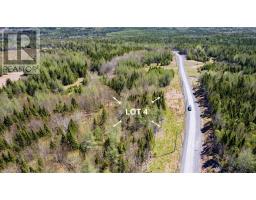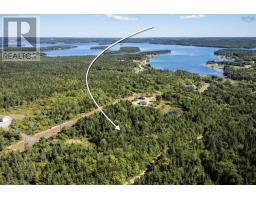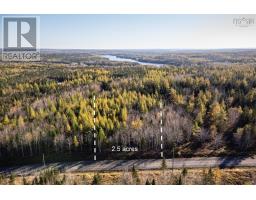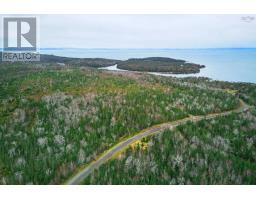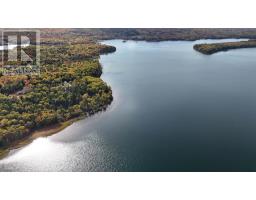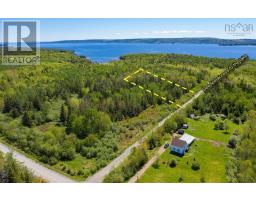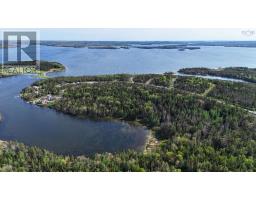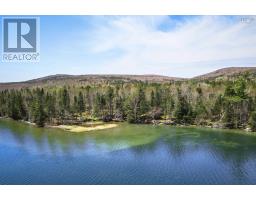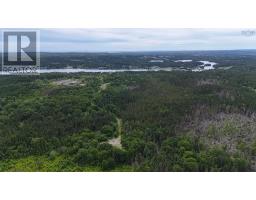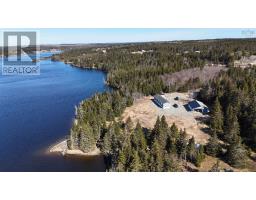1914 St Peter's Fourchu Rd., Grand River, Nova Scotia, CA
Address: 1914 St Peter's Fourchu Rd., Grand River, Nova Scotia
Summary Report Property
- MKT ID202504488
- Building TypeHouse
- Property TypeSingle Family
- StatusBuy
- Added3 weeks ago
- Bedrooms2
- Bathrooms2
- Area1000 sq. ft.
- DirectionNo Data
- Added On22 May 2025
Property Overview
Cape Breton, Nova Scotia ? Secluded 2 Bed, 2 Bath Cottage on 8 Acres Near River and Atlantic Ocean. This picturesque and full finished cottage offers a harmonious blend of nature and modern comfort. Prime Location: St. Peters is just 20 minutes away, Sydney 1 hour, Grand River Delta Beach only 5 minutes, and the renowned Point Michaud Beach a short 10 minute drive. Built with Cross Laminated Timber CLT, this unique home ensures durability and a healthy, natural living environment. Eco-friendly and well-insulated, it combines traditional materials with a sleek, minimalistic Scandinavian design, creating a fresh and inviting interior. Step inside to an open concept main level featuring ceramic tile flooring, elegant cabinetry, and high-end appliances. This stunning cottage blends modern convenience with breathtaking natural surroundings. Built to last, the solid 24 ton timber construction is engineered to withstand hurricanes and climate change. A rare opportunity don?t miss out on this exceptional property! (id:51532)
Tags
| Property Summary |
|---|
| Building |
|---|
| Level | Rooms | Dimensions |
|---|---|---|
| Second level | Foyer | 4.2 x 7.2 |
| Bath (# pieces 1-6) | 3.8 x 9 | |
| Foyer | 3.9 x 7.3 | |
| Bedroom | 7.4 x 9.9 | |
| Bedroom | 10.1 x 11.10 | |
| Porch | 11.8 x 23.10 | |
| Main level | Porch | 4 x 11/10 |
| Eat in kitchen | 12.2 x 12.8 | |
| Living room | 11.9 x 20.2 | |
| Bath (# pieces 1-6) | 6.1 x 7.3 | |
| Laundry / Bath | 5.4 x 7.5 |
| Features | |||||
|---|---|---|---|---|---|
| Treed | Balcony | Gravel | |||
| Stove | Dishwasher | Dryer | |||
| Washer | Refrigerator | ||||

























