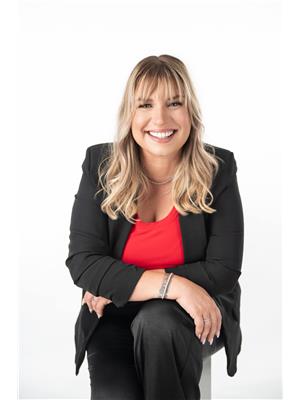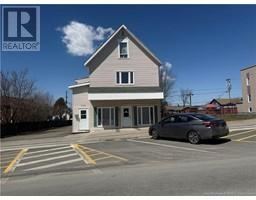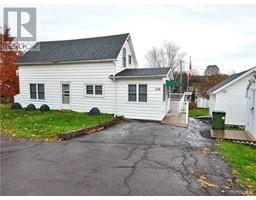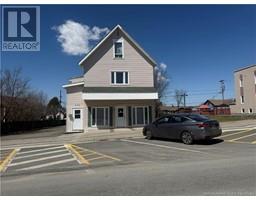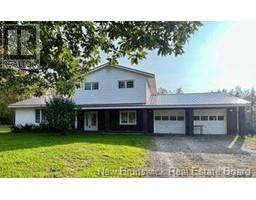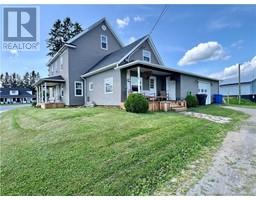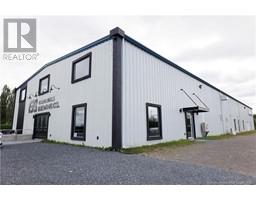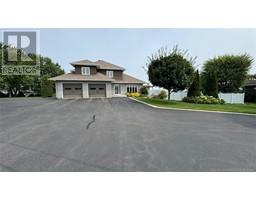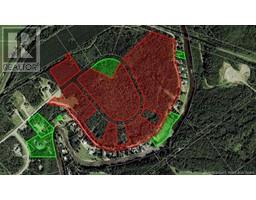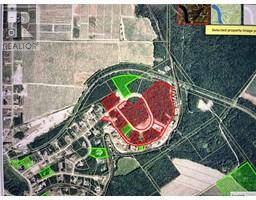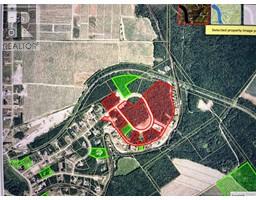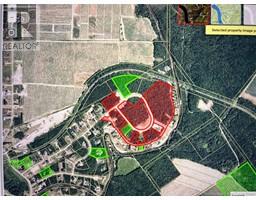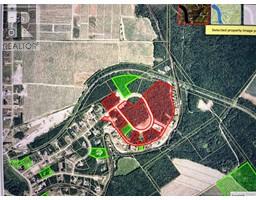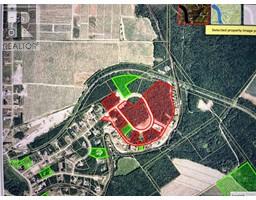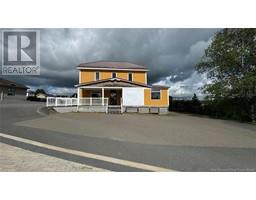245 Beaulieu Street, Grand-Sault/Grand Falls, New Brunswick, CA
Address: 245 Beaulieu Street, Grand-Sault/Grand Falls, New Brunswick
4 Beds3 Baths3434 sqftStatus: Buy Views : 540
Price
$529,000
Summary Report Property
- MKT IDNB108567
- Building TypeHouse
- Property TypeSingle Family
- StatusBuy
- Added33 weeks ago
- Bedrooms4
- Bathrooms3
- Area3434 sq. ft.
- DirectionNo Data
- Added On04 Dec 2024
Property Overview
Discover this exceptional 4-bedroom, 3-bathroom home, perfectly situated on an expansive lot in a desirable location. Step inside to experience a thoughtfully designed floor plan that invites both grand entertaining and quiet family moments. Sunlit spaces, beautiful finishes, and seamless flow make every room a retreat. The walkout, fully finished basement is a great bonus with endless opportunities. The attached double-car garage offers ample space to keep your vehicles and all your favourite gear secure and protected. Schedule your tour today and envision your future here! Interior photos coming soon! (id:51532)
Tags
| Property Summary |
|---|
Property Type
Single Family
Building Type
House
Square Footage
1785 sqft
Land Size
4204 m2
Parking Type
Attached Garage,Garage
| Building |
|---|
Bedrooms
Above Grade
3
Below Grade
1
Bathrooms
Total
4
Building Features
Features
Balcony/Deck/Patio
Foundation Type
Concrete
Square Footage
1785 sqft
Rental Equipment
Water Heater
Total Finished Area
3434 sqft
Utilities
Utility Sewer
Municipal sewage system
Water
Municipal water
Exterior Features
Exterior Finish
Brick, Vinyl
Parking
Parking Type
Attached Garage,Garage
| Level | Rooms | Dimensions |
|---|---|---|
| Second level | Ensuite | 9'10'' x 14'9'' |
| Primary Bedroom | 17' x 18'8'' | |
| Basement | Recreation room | 23'11'' x 25'11'' |
| Office | 11'9'' x 12'9'' | |
| Recreation room | 12'9'' x 11'9'' | |
| Bath (# pieces 1-6) | 8'6'' x 8'10'' | |
| Office | 7'2'' x 8'2'' | |
| Recreation room | 24'11'' x 26'3'' | |
| Main level | Sunroom | 7'2'' x 20'4'' |
| Bedroom | 11'9'' x 11'9'' | |
| Laundry room | 12'5'' x 9'2'' | |
| Other | 14'1'' x 5'5'' | |
| Bedroom | 11'9'' x 16'8'' | |
| Bath (# pieces 1-6) | 20'11'' x 28'6'' | |
| Living room | 16'4'' x 8'7'' | |
| Kitchen | 13'5'' x 16' | |
| Other | 12' x 12' |
| Features | |||||
|---|---|---|---|---|---|
| Balcony/Deck/Patio | Attached Garage | Garage | |||



















































