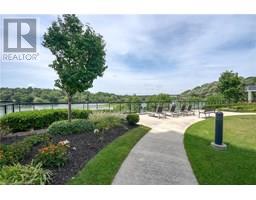42 JENKINS Street Grand Valley, Grand Valley, Ontario, CA
Address: 42 JENKINS Street, Grand Valley, Ontario
Summary Report Property
- MKT ID40769156
- Building TypeHouse
- Property TypeSingle Family
- StatusBuy
- Added2 days ago
- Bedrooms3
- Bathrooms3
- Area2429 sq. ft.
- DirectionNo Data
- Added On13 Sep 2025
Property Overview
Escape the hustle and bustle of the big city and enjoy the peace, 9' ceilings, and privacy living in this beautifully maintained bungalow built in 2020! This home offers a functional open-concept layout to suit any stage of life. Are you looking to downsize or raise a family, or looking for income helper? The basement in-law suite provides privacy and independence, separate kitchen, bathroom, laundry, bedroom and huge living space for those looking to have parents or an adult child, Or add a side entrance and get a mortgage helper. A welcoming foyer, with great flow to the open concept living, dining and kitchen, all filled with natural light, the bedrooms are filled with plenty of light from the large windows. 9’ ceilings give more of spacious feeling. The kitchen is a cook’s dream for functionality & storage; a full wall of cupboards, a great space for family gatherings and entertainment. The dining area walks out to a two levels deck ideal for outdoor entertaining or simply relaxing with peaceful views of the surroundings and enjoyment during the hot summer days. Perfect for hosting or relaxing with loved ones. Practical design with an entrance from the garage into a high-ceiling laundry room with ample storage. This home is nestled in a warm, family-friendly community. The town hosts plenty of events throughout the year. Rec centre, trails, cycling, and snowmobiling in the winter. Come check it out for yourself and make it your new home! (id:51532)
Tags
| Property Summary |
|---|
| Building |
|---|
| Land |
|---|
| Level | Rooms | Dimensions |
|---|---|---|
| Basement | Cold room | 11'0'' x 7'10'' |
| Utility room | 18'4'' x 17'7'' | |
| Storage | 10'6'' x 3'9'' | |
| 3pc Bathroom | 7'5'' x 4'2'' | |
| Kitchen | 10'3'' x 9'1'' | |
| Bedroom | 14'9'' x 12'11'' | |
| Recreation room | 23'4'' x 19'3'' | |
| Main level | Laundry room | 9'11'' x 6'0'' |
| 2pc Bathroom | 6'0'' x 4'6'' | |
| 4pc Bathroom | 8'10'' x 6'0'' | |
| Bedroom | 10'10'' x 9'11'' | |
| Primary Bedroom | 19'5'' x 10'11'' | |
| Kitchen | 10'0'' x 8'5'' | |
| Dining room | 10'3'' x 10'1'' | |
| Living room | 18'8'' x 11'11'' | |
| Foyer | 8'8'' x 9'11'' |
| Features | |||||
|---|---|---|---|---|---|
| Conservation/green belt | Paved driveway | Gazebo | |||
| Sump Pump | In-Law Suite | Attached Garage | |||
| Dishwasher | Dryer | Refrigerator | |||
| Stove | Water purifier | Washer | |||
| Microwave Built-in | Window Coverings | Garage door opener | |||
| Central air conditioning | |||||





















































