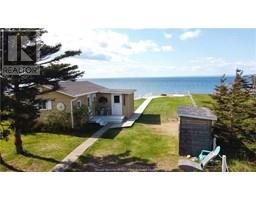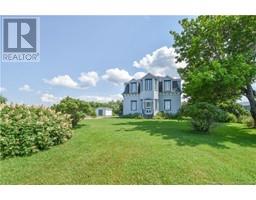108 Acadie, Grande-Anse, New Brunswick, CA
Address: 108 Acadie, Grande-Anse, New Brunswick
Summary Report Property
- MKT IDM160962
- Building TypeHouse
- Property TypeSingle Family
- StatusBuy
- Added14 weeks ago
- Bedrooms5
- Bathrooms5
- Area2100 sq. ft.
- DirectionNo Data
- Added On12 Aug 2024
Property Overview
Welcome to 108 Rue Acadie! This spacious property features a large backyard with a deck, perfect for outdoor activities and relaxation. The main floor boasts a kitchen with a built-in oven and a cozy dining room. Right next to the dining room, open the French doors to discover a versatile den that can double as an office or a sunroom, complete with a closet for storage. The living room impresses with its gorgeous hardwood floors, stone fireplace, and abundant natural light. On the opposite side of the main floor is a spacious master bedroom with two closets and an adjacent 4 piece bathroom with a beautiful drop-in bathtub and a washer and dryer hookups. Two other bedrooms, each with their own 3-piece bathrooms, complete the main floor. The basement offers even more living space with two additional bedrooms, two bathrooms (one with washer and dryer hookups), and a wood-burning stove. Last but not least, a huge workshop that provides ample room for all your projects. Just a couple of feet away outside is a detached building including a large garage, plenty of room for storage, and even a bathroom. The land has a second entrance that leads directly to the garage. This property is full of potential for those seeking convenience, and plenty of room for all their needs. All of this additional space offers potential for rental income. Dont miss out on this house with endless potential! (id:51532)
Tags
| Property Summary |
|---|
| Building |
|---|
| Level | Rooms | Dimensions |
|---|---|---|
| Basement | Bedroom | 11x8.7 |
| 3pc Bathroom | Measurements not available | |
| Bedroom | 16.6x9.7 | |
| 3pc Bathroom | Measurements not available | |
| Workshop | 28.7x33.6 | |
| Main level | Kitchen | 12.5x4.5 |
| Dining room | 12.4x8.6 | |
| Den | 8.3x8.6 | |
| Living room | 28x17.8 | |
| Storage | 17.8x6.3 | |
| Bedroom | 16.4x14.6 | |
| 4pc Bathroom | 16x9.9 | |
| Bedroom | 10.5x12.3 | |
| 3pc Bathroom | Measurements not available | |
| Bedroom | 12.6x12 | |
| 3pc Bathroom | Measurements not available | |
| Attic (finished) | Measurements not available | |
| Attic (finished) | Measurements not available | |
| Foyer | 12.5x4.5 |
| Features | |||||
|---|---|---|---|---|---|
| Detached Garage | Dishwasher | Hood Fan | |||
| Oven - Built-In | |||||












































