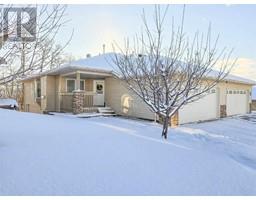104, 11114 Hoppe Avenue, Grande Cache, Alberta, CA
Address: 104, 11114 Hoppe Avenue, Grande Cache, Alberta
2 Beds1 Baths800 sqftStatus: Buy Views : 613
Price
$64,900
Summary Report Property
- MKT IDA2185105
- Building TypeApartment
- Property TypeSingle Family
- StatusBuy
- Added1 days ago
- Bedrooms2
- Bathrooms1
- Area800 sq. ft.
- DirectionNo Data
- Added On05 Jan 2025
Property Overview
If you're seeking a low-maintenance and cost-effective lifestyle, look no further than Unit 104 in the Le Edene apartments. This two-bedroom, one-bathroom unit provides a simple yet comfortable living experience. This unit has seen a few upgrades throughout the years and so has the building. With gas and water included in your condo fee, you only need to worry about electricity. Plus, your condo fee covers snow removal and lawn maintenance, freeing up your time to enjoy beautiful Grande Cache and the outdoors. This property is ideal for those seeking affordable living, those tired of renting, bachelors/bachelorettes, or couples. Don't miss the chance to see this property in person! (id:51532)
Tags
| Property Summary |
|---|
Property Type
Single Family
Building Type
Apartment
Storeys
1
Square Footage
800 sqft
Title
Condominium/Strata
Land Size
Unknown
Built in
1981
Parking Type
Other
| Building |
|---|
Bedrooms
Above Grade
2
Bathrooms
Total
2
Interior Features
Appliances Included
Refrigerator, Range - Electric
Flooring
Vinyl
Building Features
Features
See remarks, Other
Style
Attached
Construction Material
Poured concrete
Square Footage
800 sqft
Total Finished Area
800 sqft
Building Amenities
Other
Structures
None
Heating & Cooling
Cooling
None
Heating Type
Baseboard heaters, Hot Water
Exterior Features
Exterior Finish
Brick, Concrete, Vinyl siding
Neighbourhood Features
Community Features
Golf Course Development, Lake Privileges, Fishing
Amenities Nearby
Golf Course, Park, Playground, Recreation Nearby, Schools, Shopping, Water Nearby
Maintenance or Condo Information
Maintenance Fees
$343.96 Monthly
Maintenance Fees Include
Common Area Maintenance, Ground Maintenance, Property Management, Reserve Fund Contributions, Water
Maintenance Management Company
Magnum York Property Managemen
Parking
Parking Type
Other
Total Parking Spaces
1
| Land |
|---|
Other Property Information
Zoning Description
R3
| Level | Rooms | Dimensions |
|---|---|---|
| Main level | Eat in kitchen | 7.92 Ft x 14.75 Ft |
| Living room | 13.75 Ft x 10.17 Ft | |
| Primary Bedroom | 13.17 Ft x 10.17 Ft | |
| Bedroom | 10.75 Ft x 9.25 Ft | |
| 4pc Bathroom | .00 Ft x .00 Ft | |
| Storage | 4.83 Ft x 5.33 Ft |
| Features | |||||
|---|---|---|---|---|---|
| See remarks | Other | Other | |||
| Refrigerator | Range - Electric | None | |||
| Other | |||||



























