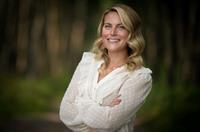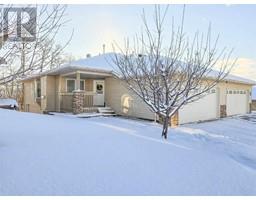10709 98th Avenue, Grande Cache, Alberta, CA
Address: 10709 98th Avenue, Grande Cache, Alberta
Summary Report Property
- MKT IDA2183468
- Building TypeHouse
- Property TypeSingle Family
- StatusBuy
- Added3 hours ago
- Bedrooms4
- Bathrooms2
- Area1200 sq. ft.
- DirectionNo Data
- Added On16 Dec 2024
Property Overview
This beautifully renovated home boasts million-dollar views of the stunning surrounding mountains. The main level is designed for entertaining, offering an open layout with seamless flow between spaces. The kitchen, the heart of the home, connects effortlessly to the living and dining areas, making it perfect for gatherings.Upstairs, you'll find two spacious bedrooms and a stylish 4-piece bathroom. The third level features two additional bedrooms and a convenient 2-piece bathroom. The fully finished basement provides a versatile space for a recreation area or cozy family movie nights, along with a dedicated, finished laundry room.Outside, the backyard is a retreat of its own, featuring an oversized powered shed, a smaller shed, a fire pit area, and a two-tier deck complete with a hot tub. Imagine relaxing under the stars, soaking in the hot tub, and taking in the breathtaking mountain views. (id:51532)
Tags
| Property Summary |
|---|
| Building |
|---|
| Land |
|---|
| Level | Rooms | Dimensions |
|---|---|---|
| Third level | Bedroom | 9.00 Ft x 8.83 Ft |
| Bedroom | 14.25 Ft x 10.75 Ft | |
| 2pc Bathroom | .00 Ft x .00 Ft | |
| Upper Level | Primary Bedroom | 14.75 Ft x 9.92 Ft |
| Bedroom | 12.92 Ft x 9.50 Ft | |
| 4pc Bathroom | .00 Ft x .00 Ft |
| Features | |||||
|---|---|---|---|---|---|
| See remarks | Other | Refrigerator | |||
| Dishwasher | Stove | Microwave | |||
| Oven - Built-In | Window Coverings | Washer & Dryer | |||
| None | |||||































