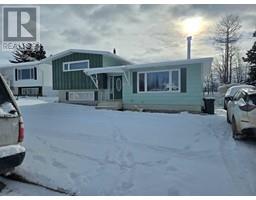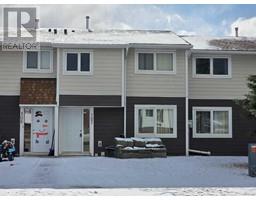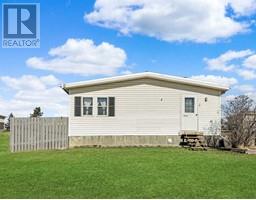214 Mawdsley Crescent, Grande Cache, Alberta, CA
Address: 214 Mawdsley Crescent, Grande Cache, Alberta
Summary Report Property
- MKT IDA2201523
- Building TypeManufactured Home
- Property TypeSingle Family
- StatusBuy
- Added3 weeks ago
- Bedrooms3
- Bathrooms2
- Area1500 sq. ft.
- DirectionNo Data
- Added On13 Mar 2025
Property Overview
If you're searching for a home with great value, abundant space, and a peaceful bushside setting, this could be the perfect fit! Situated in Phase 6, this 1,500 sq. ft. double-wide Winlata modular home offers spacious main-floor living with plenty of features to love.Inside, you'll find a large master bedroom with a walk-in closet and a private 4-piece ensuite. The open-concept kitchen is both stylish and functional, seamlessly flowing into the dining and living areas—perfect for entertaining. The two spacious spare bedrooms are conveniently located near a second 4-piece bathroom.The flat, fenced side yard is ideal for enjoying the outdoors, featuring a large deck, fire pit, and extra storage. Plus, with plenty of parking space and room for a camper, this home offers exceptional convenience. Easy backyard access via an alley adds to its appeal.Don't miss out on this fantastic opportunity—schedule your viewing today! (id:51532)
Tags
| Property Summary |
|---|
| Building |
|---|
| Land |
|---|
| Level | Rooms | Dimensions |
|---|---|---|
| Main level | 4pc Bathroom | .00 Ft x .00 Ft |
| 4pc Bathroom | .00 Ft x .00 Ft | |
| Primary Bedroom | 13.08 Ft x 12.58 Ft | |
| Bedroom | 12.00 Ft x 9.08 Ft | |
| Bedroom | 13.08 Ft x 9.42 Ft |
| Features | |||||
|---|---|---|---|---|---|
| See remarks | Other | Back lane | |||
| Level | Other | Refrigerator | |||
| Stove | Microwave | Washer & Dryer | |||
| None | |||||























