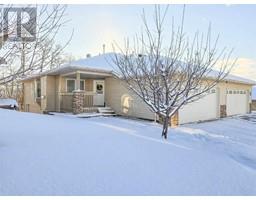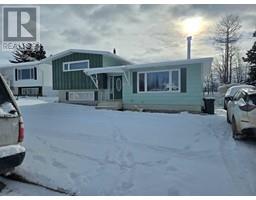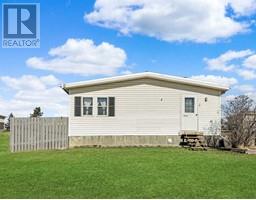9706 104 Street, Grande Cache, Alberta, CA
Address: 9706 104 Street, Grande Cache, Alberta
Summary Report Property
- MKT IDA2185853
- Building TypeHouse
- Property TypeSingle Family
- StatusBuy
- Added7 weeks ago
- Bedrooms3
- Bathrooms1
- Area900 sq. ft.
- DirectionNo Data
- Added On07 Jan 2025
Property Overview
This charming rustic home brims with character and eagerly awaits new owners to love it as much as the current ones do. Upon entry, a spacious porch welcomes you—a perfect spot to store shoes, jackets, and backpacks.Ascending the stairs to the main level, you'll find a warm and inviting living and dining area that showcases breathtaking mountain views. At the heart of the home is the well-appointed kitchen, conveniently located just off the dining area. Down the hallway, a beautifully designed four-piece bathroom features an antique vanity, and you'll also find two generously sized spare bedrooms along with the serene primary bedroom.The basement offers versatile spaces, including a grooming shop, a cozy family room centered around a wood-burning fireplace—perfect for keeping those winter gas bills in check—and room for a potential fourth bedroom.Recent upgrades have added modern conveniences, including mostly new windows, a new hot water tank, new appliances (excluding the dishwasher), a new roof, and an updated entryway.Outside, the property shines with a delightful she-shed complete with power—ideal for painting, storage, or starting that dream home business. The fenced backyard is spacious and mostly flat, while the extra-large driveway can easily accommodate four vehicles or a camper and two cars. (id:51532)
Tags
| Property Summary |
|---|
| Building |
|---|
| Land |
|---|
| Level | Rooms | Dimensions |
|---|---|---|
| Main level | Primary Bedroom | 12.83 Ft x 14.17 Ft |
| Bedroom | 9.33 Ft x 8.83 Ft | |
| Bedroom | 8.83 Ft x 8.33 Ft | |
| 4pc Bathroom | .00 Ft x .00 Ft |
| Features | |||||
|---|---|---|---|---|---|
| See remarks | Other | Refrigerator | |||
| Dishwasher | Stove | Washer & Dryer | |||
| None | |||||































