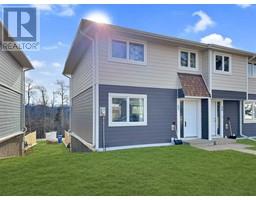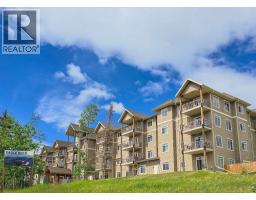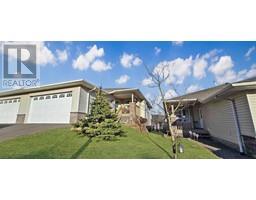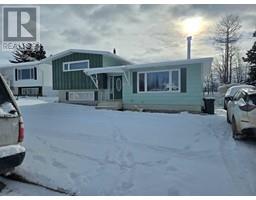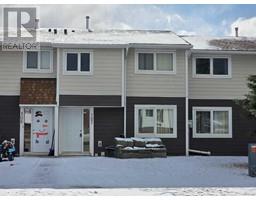9818 101 Street, Grande Cache, Alberta, CA
Address: 9818 101 Street, Grande Cache, Alberta
Summary Report Property
- MKT IDA2238035
- Building TypeHouse
- Property TypeSingle Family
- StatusBuy
- Added11 hours ago
- Bedrooms3
- Bathrooms2
- Area1056 sq. ft.
- DirectionNo Data
- Added On21 Aug 2025
Property Overview
Comfortable Family Home with Mountain Views & Extra Space DownstairsThis well-kept mansard-style bi-level offers a practical layout with 1,056 sq. ft. of living space on the main floor. There are three bedrooms and a full 4-piece bathroom upstairs, along with a newly updated kitchen featuring new cabinets and counters. New Luxury Vinyl Plank flooring throughout the main level, giving everything a clean, modern look.One of the highlights of this home is the wrap-around deck, perfect for relaxing or hosting, with beautiful mountain views. The fenced backyard is private and surrounded by mature trees, making it a great space for kids, pets, or just enjoying the outdoors.The roof was resurfaced in 2023, and the home has charming curb appeal. The large driveway easily fits 6 to 8 vehicles, with plenty of room left over for RVs, boats, or trailers.Downstairs, there’s a fully finished lower level set up as a nanny or in-law suite, complete with a 3-piece bathroom (macerating toilet, pedestal sink, and a compact stand-up shower), plus a kitchenette/living room combo. It’s ideal for extended family, a roommate, or even short-term rentals.Located in a quiet, established neighbourhood, this home is move-in ready and offers flexible living options for a variety of needs. (id:51532)
Tags
| Property Summary |
|---|
| Building |
|---|
| Land |
|---|
| Level | Rooms | Dimensions |
|---|---|---|
| Lower level | Furnace | 23.00 Ft x 20.50 Ft |
| 3pc Bathroom | 11.17 Ft x 6.50 Ft | |
| Guest suite | 15.17 Ft x 21.83 Ft | |
| Main level | Kitchen | 13.33 Ft x 10.08 Ft |
| Dining room | 9.92 Ft x 9.92 Ft | |
| Living room | 18.58 Ft x 12.75 Ft | |
| Bedroom | 9.42 Ft x 9.83 Ft | |
| Bedroom | 8.25 Ft x 8.67 Ft | |
| Primary Bedroom | 10.92 Ft x 14.17 Ft | |
| 4pc Bathroom | 4.92 Ft x 10.08 Ft |
| Features | |||||
|---|---|---|---|---|---|
| See remarks | Other | Refrigerator | |||
| Range | See remarks | Washer & Dryer | |||
| None | |||||
























