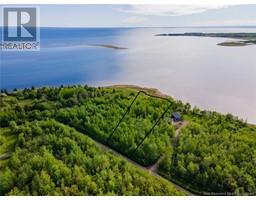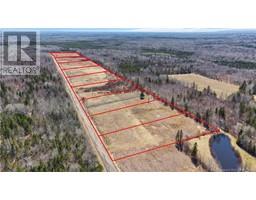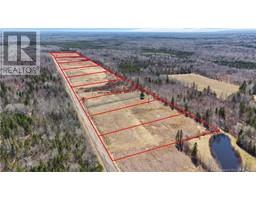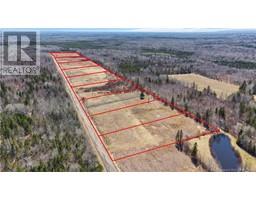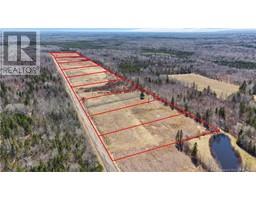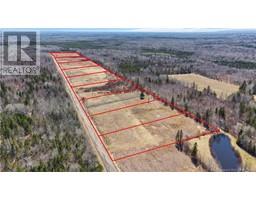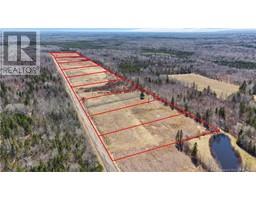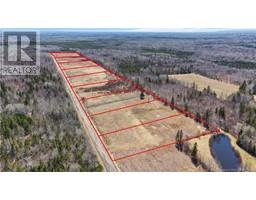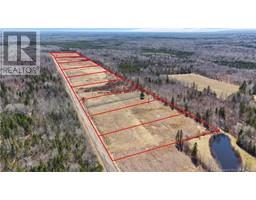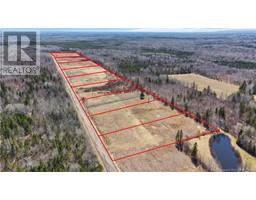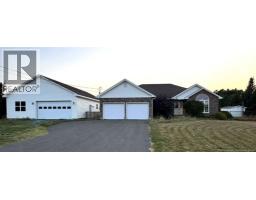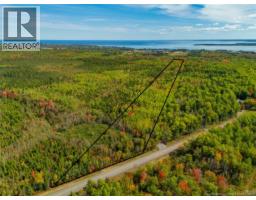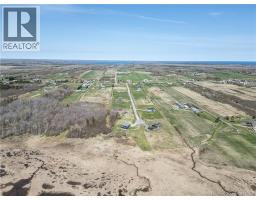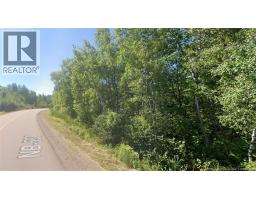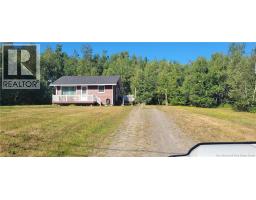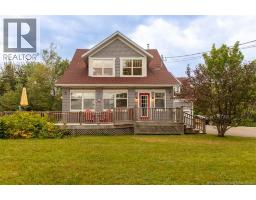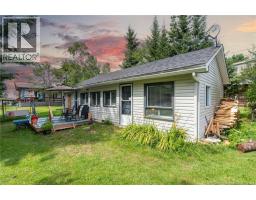75 Louis-A-Charles Street, Grande-Digue, New Brunswick, CA
Address: 75 Louis-A-Charles Street, Grande-Digue, New Brunswick
Summary Report Property
- MKT IDNB115765
- Building TypeHouse
- Property TypeSingle Family
- StatusBuy
- Added27 weeks ago
- Bedrooms4
- Bathrooms4
- Area3670 sq. ft.
- DirectionNo Data
- Added On22 Aug 2025
Property Overview
Welcome to 75 Louis A Charles, where coastal living meets exquisite design!! Boasting 3600+ of living space, double attached garage, 3 bedrooms & 3.5 bathrooms, this home has recently gone under extensive renovations. The gourmet kitchen is a chef's dream with stylish & convenient walk in pantry. Equipped with a propane stove, custom cabinets with waterfall quartz countertop and a 6ft island!! The main living area offers an inviting open concept with well defined spaces displaying beautiful views of the bay. The hallway leads you to sleeping quarters which includes a newly finished spa like bathroom a good sized bedroom and a primary bedroom featuring an ensuite bathroom with jetted tub and walk in closet. The lower level is fully finished and offers a spacious games room, a non-conforming bedroom, wine cellar, mechanical room, workshop with laundry and a half bathroom. The spacious bonus room (a flex space), is located over the garage. Filled with natural light and equipped with a full bathroom, perfect for guests. The fully fenced yard offers privacy with low maintenance gardening so you can fully enjoy and relax! The property also features a large outbuilding, great for storage and hobbies. Steps away from beautiful sandy beaches, this home is a dream! Recent updates include : Roof, floors, heating system, kitchen & appliances, main bathroom, wood stove, landscaping & pergola & fence, all window coverings, light fixtures, generator hook-up and more!!! Call for a viewing! (id:51532)
Tags
| Property Summary |
|---|
| Building |
|---|
| Land |
|---|
| Level | Rooms | Dimensions |
|---|---|---|
| Second level | 3pc Bathroom | X |
| Bedroom | 25'5'' x 27'7'' | |
| Basement | 2pc Bathroom | 4'5'' x 7'2'' |
| Utility room | 6'6'' x 14'6'' | |
| Cold room | 9'7'' x 13' | |
| Workshop | 12'6'' x 14'9'' | |
| Bedroom | 11'9'' x 14'8'' | |
| Games room | 14'8'' x 33'2'' | |
| Exercise room | 27' x 9'4'' | |
| Main level | Primary Bedroom | 14' x 15'5'' |
| Bedroom | 10'3'' x 12'3'' | |
| 3pc Bathroom | 4'5'' x 9'1'' | |
| Dining room | 11'1'' x 13'2'' | |
| Kitchen | 9'5'' x 25'1'' | |
| Living room | 14'5'' x 21'11'' |
| Features | |||||
|---|---|---|---|---|---|
| Beach | Attached Garage | Garage | |||
| Heated Garage | Heat Pump | ||||




















































