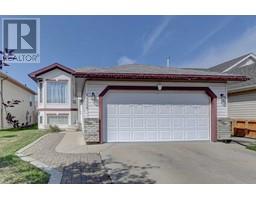10321 128 Avenue Northridge, Grande Prairie, Alberta, CA
Address: 10321 128 Avenue, Grande Prairie, Alberta
Summary Report Property
- MKT IDA2133748
- Building TypeHouse
- Property TypeSingle Family
- StatusBuy
- Added22 weeks ago
- Bedrooms3
- Bathrooms2
- Area1708 sq. ft.
- DirectionNo Data
- Added On16 Jun 2024
Property Overview
Granite Counter Tops! Located close to two Schools and a Park. Unbelievable attention to detail in this Royal Eternity built home. Modern colours throughout. Open concept main floor finished with 60% tile, 40% laminate flooring. Massive master bedroom above garage with ensuite and walk in closet, and large spare bedrooms on the main floor. Ensuite has his and hers sinks, corner tub, and tiled shower. Ample linen closets and storage throughout this home. All closets finished with wooden shelves. White custom kitchen cabinets with ceramic tile backsplash, stainless appliances, pot lighting ,and big pantry. Large windows, electric fireplace, and built in entertainment centre in living room. Ceramic sinks, one piece toilets with 2 flush modes in all bathrooms. Basement has 9' ceilings, ALL WIRING INSTALLED, high efficiency furnace and hot water tank. Fully finished triple car garage measures 29x24 with floor drains. (id:51532)
Tags
| Property Summary |
|---|
| Building |
|---|
| Land |
|---|
| Level | Rooms | Dimensions |
|---|---|---|
| Second level | Primary Bedroom | 16.50 Ft x 17.33 Ft |
| 5pc Bathroom | .00 Ft x .00 Ft | |
| Main level | Bedroom | 9.00 Ft x 14.00 Ft |
| 3pc Bathroom | .00 Ft x .00 Ft | |
| Bedroom | 9.50 Ft x 14.00 Ft |
| Features | |||||
|---|---|---|---|---|---|
| PVC window | Closet Organizers | No Animal Home | |||
| No Smoking Home | Attached Garage(3) | See remarks | |||
| None | |||||



















































