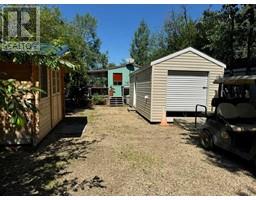11238 75A Street Westpointe, Grande Prairie, Alberta, CA
Address: 11238 75A Street, Grande Prairie, Alberta
Summary Report Property
- MKT IDA2157390
- Building TypeHouse
- Property TypeSingle Family
- StatusBuy
- Added14 weeks ago
- Bedrooms5
- Bathrooms4
- Area1661 sq. ft.
- DirectionNo Data
- Added On14 Aug 2024
Property Overview
Gorgeous family home in Westpointe with a heated 2-car detached garage. This home boasts exceptional curb appeal, complete with a welcoming front porch. Upon entry, you will be invited into the spacious entryway seamlessly guiding you to the open concept living, dining and kitchen area. The kitchen is a standout feature, showcasing dark, extra-tall cabinets that offer ample storage and a touch of elegance. It’s complemented by a beautiful backsplash, stainless steel appliances, and an eat-up bar for extra seating! The main floor also features a convenient half bath and access to the backyard with a little composite deck, access to the 2-car detached garage and a low maintenance yard. (half pavement and half grass) Upstairs, discover 2 bedrooms, one 3pc bathroom, laundry, along with the master suite with a walk-in-closet and 3pc ensuite. The basement features a cozy family room, a fourth and fifth bedroom along with the fourth bathroom. Each bathroom in the home is thoughtfully designed with the same elegant cabinetry and backsplash found in the kitchen. Situated in Westpointe, within walking distance to schools, playgrounds and a short commute to places such as Costco, the Eastlink Centre and more! This home is sure to move quick. Book your showing today! (id:51532)
Tags
| Property Summary |
|---|
| Building |
|---|
| Land |
|---|
| Level | Rooms | Dimensions |
|---|---|---|
| Basement | Bedroom | 10.00 Ft x 12.00 Ft |
| Bedroom | 9.50 Ft x 12.00 Ft | |
| 3pc Bathroom | 5.00 Ft x 7.58 Ft | |
| Family room | 14.00 Ft x 20.00 Ft | |
| Storage | 7.00 Ft x 10.00 Ft | |
| Main level | 2pc Bathroom | 5.00 Ft x 5.25 Ft |
| Kitchen | 11.25 Ft x 14.67 Ft | |
| Dining room | 12.00 Ft x 12.08 Ft | |
| Living room | 14.00 Ft x 14.17 Ft | |
| Upper Level | Bedroom | 10.33 Ft x 10.58 Ft |
| Bedroom | 10.00 Ft x 11.33 Ft | |
| 3pc Bathroom | 5.00 Ft x 8.00 Ft | |
| Primary Bedroom | 12.00 Ft x 13.33 Ft | |
| 3pc Bathroom | 5.00 Ft x 10.50 Ft |
| Features | |||||
|---|---|---|---|---|---|
| See remarks | Detached Garage(2) | Parking Pad | |||
| Refrigerator | Gas stove(s) | Dishwasher | |||
| Window Coverings | Washer & Dryer | None | |||



















































