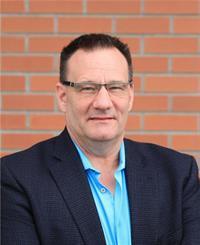11255 75A Avenue Westpointe, Grande Prairie, Alberta, CA
Address: 11255 75A Avenue, Grande Prairie, Alberta
Summary Report Property
- MKT IDA2158637
- Building TypeHouse
- Property TypeSingle Family
- StatusBuy
- Added13 weeks ago
- Bedrooms3
- Bathrooms3
- Area1488 sq. ft.
- DirectionNo Data
- Added On18 Aug 2024
Property Overview
Discover your dream home that was built by Unique Home Concepts, offering a large open and functional floor plan designed for modern living. This beautifully decorated home features 3 spacious bedrooms and 2 1/2 bathrooms, with a master bedroom with a vaulted ceiling. The large kitchen and eating area has stainless steel appliances, ceramic tile backsplash and large windows to let in lots of light. The builders finishing package includes upgrades throughout which include hardwood floors on the main floor, adding warmth and elegance. Recent upgrades include shingles 2024, hot water tank 2022 and washer and dryer in 2015. The basement is a blank canvas, ready for your personal touch and design ideas. Step outside to a south-facing deck with a charming gazebo, perfect for entertaining or relaxing. The fenced yard provides privacy and security, while the rear parking pad off the alley adds convenience. This home is truly ready for you to just move in and enjoy! (id:51532)
Tags
| Property Summary |
|---|
| Building |
|---|
| Land |
|---|
| Level | Rooms | Dimensions |
|---|---|---|
| Second level | Primary Bedroom | 12.67 Ft x 13.00 Ft |
| 4pc Bathroom | 7.92 Ft x 4.92 Ft | |
| Bedroom | 9.42 Ft x 12.83 Ft | |
| Bedroom | 9.08 Ft x 12.00 Ft | |
| 4pc Bathroom | 7.92 Ft x 5.00 Ft | |
| Main level | 2pc Bathroom | .00 Ft x .00 Ft |
| Features | |||||
|---|---|---|---|---|---|
| See remarks | Other | Back lane | |||
| Level | Gravel | Other | |||
| Parking Pad | See remarks | None | |||








































