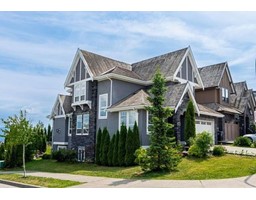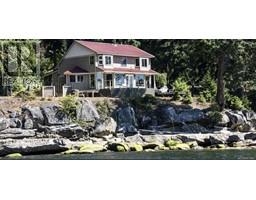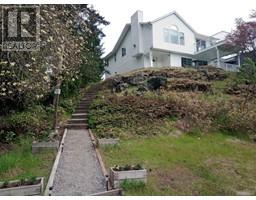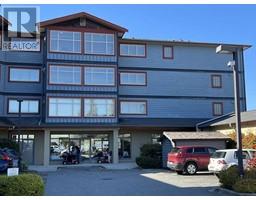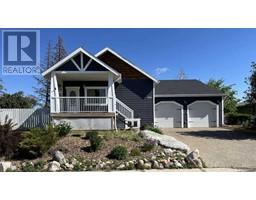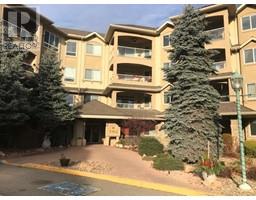11334 Pinnacle Drive Pinnacle Ridge, Grande Prairie, Alberta, CA
Address: 11334 Pinnacle Drive, Grande Prairie, Alberta
Summary Report Property
- MKT IDA2119941
- Building TypeHouse
- Property TypeSingle Family
- StatusBuy
- Added19 weeks ago
- Bedrooms3
- Bathrooms2
- Area1180 sq. ft.
- DirectionNo Data
- Added On11 Jul 2024
Property Overview
For additional information, please click on Brochure button below. Welcome to this well kept home in Pinnacle Ridge. 1,180 s.f. on the main floor. Located on a corner lot with schools, playground, church and shopping all within walking distance. Three mature trees on the property. There is a gas fireplace in the living room with vaulted ceilings, a large ceiling fan and hardwood floors. The kitchen has a large pantry and ceramic tile. The two bedrooms at one end are carpeted, each with good size closets. The master bedroom has hardwood floor with a walk-in closet and ensuite bathroom. Both bathrooms have linen closets. The partially finished 1,080 s.f. basement has potential for a separate suite or a 4th bedroom and bathroom (Subject to approval by local jurisdiction). It is spray foam insulated and plumbed in for a 3rd bathroom. On-demand hot water. There is a single attached garage with loft storage and automatic door, + room for 2 cars side by side in the driveway. Possession available August 15th. (id:51532)
Tags
| Property Summary |
|---|
| Building |
|---|
| Land |
|---|
| Level | Rooms | Dimensions |
|---|---|---|
| Main level | Kitchen | 16.08 Ft x 9.00 Ft |
| Living room | 18.00 Ft x 11.50 Ft | |
| Primary Bedroom | 11.08 Ft x 12.08 Ft | |
| Bedroom | 9.00 Ft x 10.00 Ft | |
| Bedroom | 9.00 Ft x 10.00 Ft | |
| 4pc Bathroom | .00 Ft x .00 Ft | |
| 4pc Bathroom | .00 Ft x .00 Ft |
| Features | |||||
|---|---|---|---|---|---|
| Level | Parking Pad | Attached Garage(1) | |||
| Washer | Refrigerator | Dishwasher | |||
| Oven | Dryer | Microwave | |||
| Hood Fan | None | ||||












