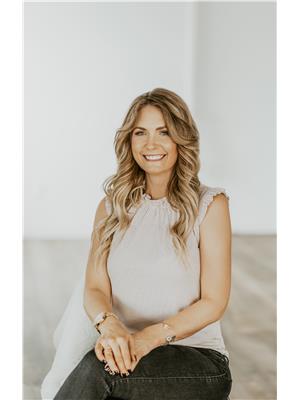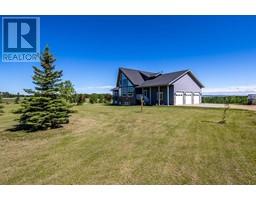230, 10402 111 Avenue Gateway, Grande Prairie, Alberta, CA
Address: 230, 10402 111 Avenue, Grande Prairie, Alberta
Summary Report Property
- MKT IDA2153092
- Building TypeApartment
- Property TypeSingle Family
- StatusBuy
- Added14 weeks ago
- Bedrooms1
- Bathrooms1
- Area735 sq. ft.
- DirectionNo Data
- Added On13 Aug 2024
Property Overview
Emerald Gardens has a great reputation for creating a wonderful community for people who want independent or require assisted living. We now have a second floor condo available with 1 bedroom, 1 spacious den and 1 bathroom. There have been numerous updates to this property such as laminate flooring, paint, fixtures, kitchen countertop and backsplash, new stove and microwave and newer upgraded a/c unit. Very clean property that shows pride of ownership. The den is large enough to have a spare bed and dresser or desk. Walk in storage closet is a great addition with power plugs, handy if a second fridge or freezer is needed. You will appreciate the location of this unit close to the elevator and unlike the other floors you have access to both elevators in the event of an emergency. With the unit being on the second floor you are close to the amenities; rec room, hairdresser, gym, library, laundry facilities and guest suite. This unit is located on the owned condo side but there are additional services you can add depending on the occupants/owners needs. For a fee, laundry, house keeping and meal service is available to you. The condo fees cover gas, electricity, common area maintenance, sewer, garbage, snow removal and reserve fund contribution. There is parking available to units for no fee. If you are looking to have a stress-free home within a good community that offers numerous opportunities to attend a variety of activities, this beautiful condo is for you. Emerald Gardens is a unique building within the city, that includes a secured entrance. Call today for a viewing! IMMEDIATE POSSESSION AVAILABLE! Check link out! (id:51532)
Tags
| Property Summary |
|---|
| Building |
|---|
| Land |
|---|
| Level | Rooms | Dimensions |
|---|---|---|
| Main level | Primary Bedroom | 12.00 Ft x 11.33 Ft |
| Den | 12.00 Ft x 8.00 Ft | |
| 3pc Bathroom | 7.42 Ft x 8.42 Ft | |
| Storage | 7.42 Ft x 5.42 Ft |
| Features | |||||
|---|---|---|---|---|---|
| See remarks | PVC window | Closet Organizers | |||
| No Animal Home | Guest Suite | Parking | |||
| See remarks | Central air conditioning | Exercise Centre | |||
| Guest Suite | Laundry Facility | Recreation Centre | |||




































