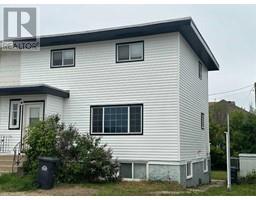Bedrooms
Bathrooms
Interior Features
Appliances Included
Washer, Refrigerator, Dishwasher, Stove, Dryer
Flooring
Carpeted, Laminate
Building Features
Features
See remarks, Parking
Foundation Type
Poured Concrete
Architecture Style
Low rise
Square Footage
776.5 sqft
Total Finished Area
776.5 sqft
Heating & Cooling
Heating Type
Baseboard heaters, Hot Water
Utilities
Utility Type
Cable(Available),Electricity(Available),Telephone(Available),Sewer(Connected),Water(Connected)
Utility Sewer
Municipal sewage system
Exterior Features
Exterior Finish
Vinyl siding
Neighbourhood Features
Community Features
Golf Course Development, Pets Allowed With Restrictions
Amenities Nearby
Golf Course, Playground
Maintenance or Condo Information
Maintenance Fees
$384.25 Monthly
Maintenance Fees Include
Common Area Maintenance, Heat, Insurance, Ground Maintenance, Property Management, Sewer, Waste Removal, Water
Maintenance Management Company
Royal LePage Prop. Mngt.
Parking








































