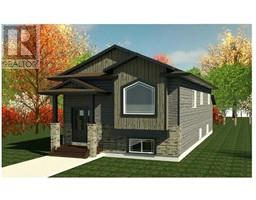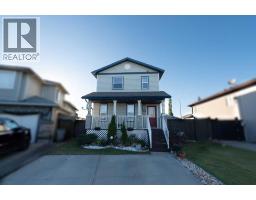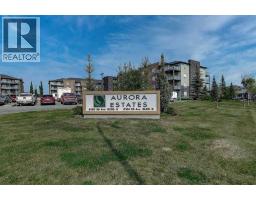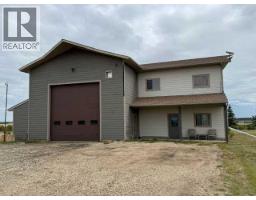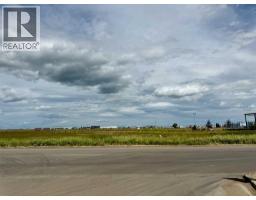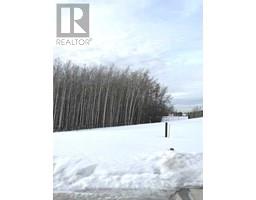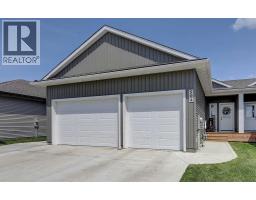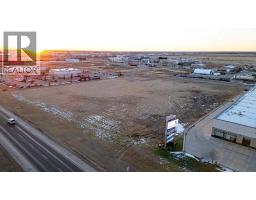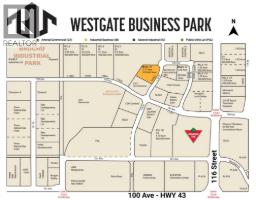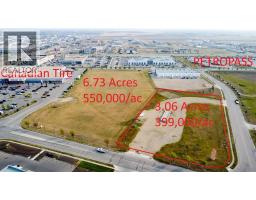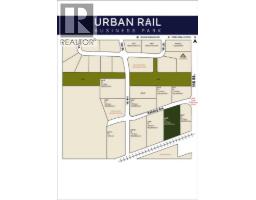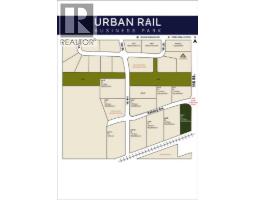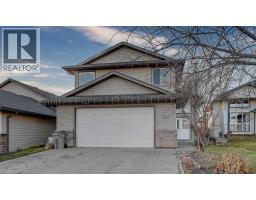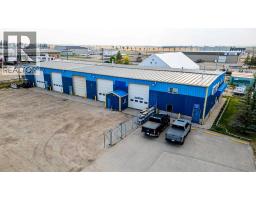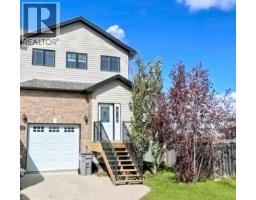8441 102 Avenue Crystal Landing, Grande Prairie, Alberta, CA
Address: 8441 102 Avenue, Grande Prairie, Alberta
Summary Report Property
- MKT IDA2187209
- Building TypeHouse
- Property TypeSingle Family
- StatusBuy
- Added39 weeks ago
- Bedrooms3
- Bathrooms3
- Area1400 sq. ft.
- DirectionNo Data
- Added On06 Mar 2025
Property Overview
Introducing an exciting opportunity to build your dream home in the sought-after Crystal Landing neighborhood! This soon-to-be-built two-story home offers you the chance to select your own finishes and personalize the space to suit your style. With a planned layout that includes an open-concept main floor, a spacious kitchen with ample storage and counter space, and a welcoming foyer, this home is designed for both comfort and functionality. Upstairs, the plan features three bedrooms, including a grand primary suite with a walk-in closet and private ensuite, as well as a conveniently located laundry area. You’ll also have the flexibility to design the unfinished basement and the option to add a detached double garage. This is your opportunity to create a home that fits your vision from the very start. Contact us today to learn more and start the journey toward building your perfect home! (id:51532)
Tags
| Property Summary |
|---|
| Building |
|---|
| Land |
|---|
| Level | Rooms | Dimensions |
|---|---|---|
| Second level | Primary Bedroom | 12.67 Ft x 13.00 Ft |
| 3pc Bathroom | 5.00 Ft x 8.00 Ft | |
| Other | 4.00 Ft x 6.00 Ft | |
| Bedroom | 8.83 Ft x 11.50 Ft | |
| Bedroom | 8.83 Ft x 11.17 Ft | |
| 3pc Bathroom | 5.00 Ft x 8.00 Ft | |
| Main level | 2pc Bathroom | 5.00 Ft x 6.00 Ft |
| Features | |||||
|---|---|---|---|---|---|
| Other | No Animal Home | No Smoking Home | |||
| Parking Pad | Microwave Range Hood Combo | None | |||







