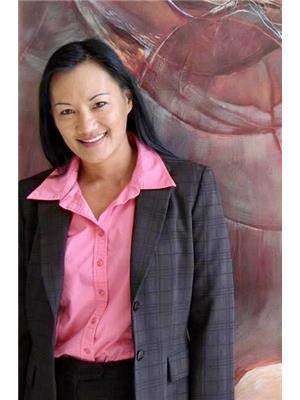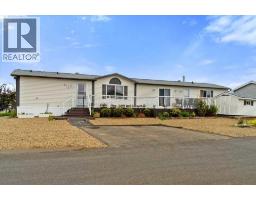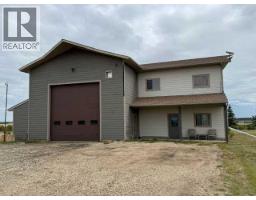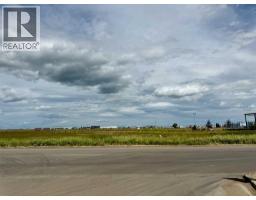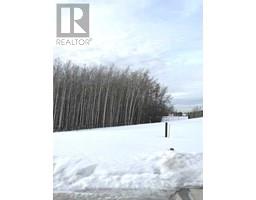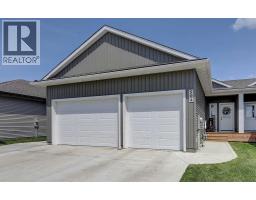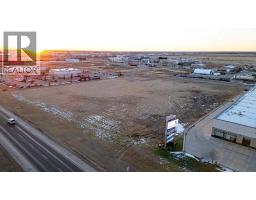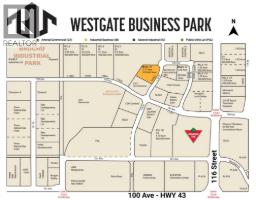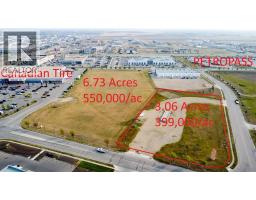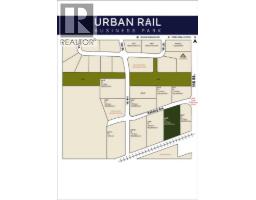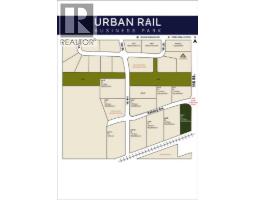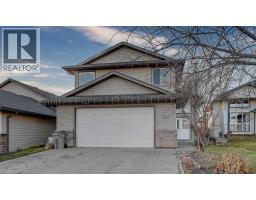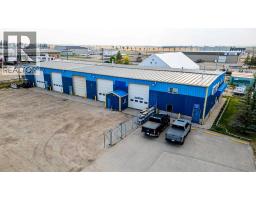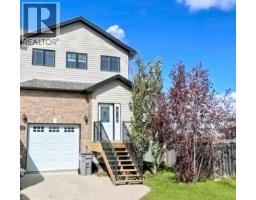8526 69 Avenue Signature Falls, Grande Prairie, Alberta, CA
Address: 8526 69 Avenue, Grande Prairie, Alberta
Summary Report Property
- MKT IDA2259258
- Building TypeHouse
- Property TypeSingle Family
- StatusBuy
- Added14 weeks ago
- Bedrooms5
- Bathrooms3
- Area1213 sq. ft.
- DirectionNo Data
- Added On25 Sep 2025
Property Overview
Live in comfort and style in this stunning home in highly sough-after Signature Falls community! Step inside to an inviting open concept lay out, where the spacious primary bedroom on the main floor offers a walk-in closet and ensuite retreat. Two additional bedrooms provide the perfect balance function and comfort for family guests. Currently rented for $3,200/ month, this property is not only a dream home but also a fantastic income generating investment. The fully finished basement is a standout feature, boasting its own kitchen, bathroom, and shared laundry facilities. Two more bedrooms complete the basement ideal for extended family, guests, or potential rental properties. Whether you're looking to make it your forever home or take advantage of its strong rental potential, this is a unique one time opportunity home you won't want to miss. (id:51532)
Tags
| Property Summary |
|---|
| Building |
|---|
| Land |
|---|
| Level | Rooms | Dimensions |
|---|---|---|
| Basement | 4pc Bathroom | 5.17 Ft x 8.75 Ft |
| Kitchen | 14.00 Ft x 9.42 Ft | |
| Recreational, Games room | 14.00 Ft x 24.08 Ft | |
| Bedroom | 12.67 Ft x 10.58 Ft | |
| Bedroom | 10.25 Ft x 11.17 Ft | |
| Main level | Primary Bedroom | 12.33 Ft x 12.17 Ft |
| Bedroom | 8.92 Ft x 12.25 Ft | |
| Bedroom | 12.67 Ft x 10.17 Ft | |
| Living room | 14.33 Ft x 19.08 Ft | |
| Kitchen | 12.83 Ft x 11.58 Ft | |
| 4pc Bathroom | 5.00 Ft x 7.75 Ft | |
| 4pc Bathroom | 5.00 Ft x 7.75 Ft |
| Features | |||||
|---|---|---|---|---|---|
| See remarks | Attached Garage(2) | Refrigerator | |||
| Dishwasher | Stove | Washer & Dryer | |||
| None | |||||



























