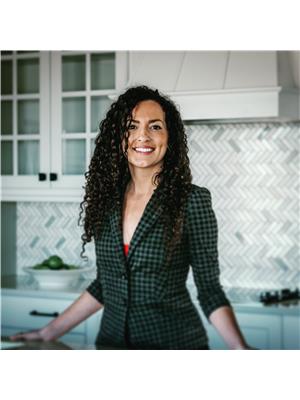9917 80 Avenue Patterson Place, Grande Prairie, Alberta, CA
Address: 9917 80 Avenue, Grande Prairie, Alberta
Summary Report Property
- MKT IDA2155418
- Building TypeHouse
- Property TypeSingle Family
- StatusBuy
- Added13 weeks ago
- Bedrooms4
- Bathrooms2
- Area856 sq. ft.
- DirectionNo Data
- Added On19 Aug 2024
Property Overview
Welcome to the desirable yet affordable community of Patterson! This adorable little bi-level is sure to impress any buyer! The unexpected oversized garage is a whopping 48 FEET long- think of all the storage! As soon as you walk in the airy open feel is so inviting, with a lovely front hall closet. The living room is a wonderful size with big bright windows and warm toned flooring. The kitchen is absolutely darling, freshly painted cabinets, tons of room for a dining space and windows out into your covered garden and private deck. You will fall in love with this stunning back yard the moment you step foot into it. With mature trees, beautiful flowers everywhere, and the rest of your gigantic garage! Down the hall from the kitchen living room area you'll find 2 generous sized bedrooms and a renovated 4 piece bathroom with a tub. The basement is clean and bright. Tons of space in the flex room and the opportunity to add a wood burning stove if that suits your lifestyle. The 2 piece bath is waiting for its final touches, the new owner can add a corner shower which is totally plumbed in ready to roll! The basement has one very large bedroom and one smaller office sized bedroom. Get in today!! (id:51532)
Tags
| Property Summary |
|---|
| Building |
|---|
| Land |
|---|
| Level | Rooms | Dimensions |
|---|---|---|
| Basement | Bedroom | 12.25 Ft x 12.83 Ft |
| 2pc Bathroom | 5.17 Ft x 6.67 Ft | |
| Bedroom | 6.92 Ft x 12.58 Ft | |
| Main level | Primary Bedroom | 9.92 Ft x 12.08 Ft |
| Bedroom | 8.92 Ft x 9.58 Ft | |
| 4pc Bathroom | 5.00 Ft x 9.58 Ft |
| Features | |||||
|---|---|---|---|---|---|
| Other | Attached Garage(2) | Refrigerator | |||
| Dishwasher | Stove | Washer & Dryer | |||
| None | |||||
























































