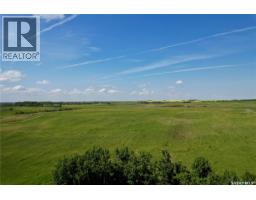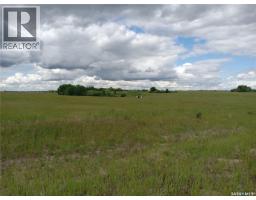Toye Acreage, Grant Rm No. 372, Saskatchewan, CA
Address: Toye Acreage, Grant Rm No. 372, Saskatchewan
Summary Report Property
- MKT IDSK022528
- Building TypeHouse
- Property TypeSingle Family
- StatusBuy
- Added8 weeks ago
- Bedrooms5
- Bathrooms4
- Area3756 sq. ft.
- DirectionNo Data
- Added On16 Nov 2025
Property Overview
Located 30 minutes east of Saskatoon, this exceptional 2021 custom-built two-storey home spans over 3,700 sq. ft. above grade with a fully finished walkout basement, perfectly positioned to capture sweeping views of rolling hills and endless sunsets. The main floor’s open-concept design showcases a chef-inspired kitchen, elegant dining area, and a grand great room with a striking gas fireplace framed by expansive windows. A spacious mudroom seamlessly connects to the heated 3-car garage, complemented by an additional single garage. The main level also features a private office, laundry, and powder room. Upstairs, discover an impressive bonus room and a luxurious primary bedroom complete with a spa-style 5-piece ensuite and a walk-in closet designed to impress, plus two additional bedrooms and a 4-piece bath. The walkout level extends the living space with two more bedrooms, a full bath, a family room with a gas fireplace and wet bar, and a fitness room. With city water, dual furnaces and A/C units, in-floor heat in the garage and basement, a mature shelterbelt, and absolute peace and privacy, this remarkable property redefines country luxury. You’ll want to see this incredible property for yourself! (id:51532)
Tags
| Property Summary |
|---|
| Building |
|---|
| Level | Rooms | Dimensions |
|---|---|---|
| Second level | Primary Bedroom | 17' 11" x 15' |
| 5pc Ensuite bath | 11' 1" x 13' 7" | |
| Den | 17' 8" x 25' 6" | |
| Bedroom | 12' 2" x 13' 3" | |
| 4pc Bathroom | 7' 3" x 5' | |
| Bedroom | 12' 2" x 11' 4" | |
| Basement | Family room | 20' 4" x 18' 4" |
| Bedroom | 13' 3" x 12' | |
| 4pc Bathroom | 5' x 11' 6" | |
| Bedroom | 13' 6" x 11' 11" | |
| Other | 18' 4" x 15' | |
| Main level | Foyer | 11' 6" x 10' 6" |
| Kitchen | 20' 11" x 15' | |
| Dining room | 16' 11" x 17' | |
| Other | 20' 11" x 19' | |
| Office | 11' 5" x 11' 1" | |
| 2pc Bathroom | 5' 5" x 5' | |
| Laundry room | 10' 3" x 8' 3" | |
| Mud room | 8' 3" x 13' 6" |
| Features | |||||
|---|---|---|---|---|---|
| Acreage | Treed | Irregular lot size | |||
| Rolling | Balcony | Sump Pump | |||
| Attached Garage | Gravel | Heated Garage | |||
| Parking Space(s)(10) | Washer | Refrigerator | |||
| Dishwasher | Dryer | Oven - Built-In | |||
| Window Coverings | Garage door opener remote(s) | Hood Fan | |||
| Stove | Central air conditioning | ||||






















































