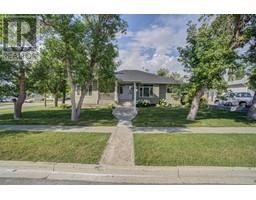840 Dufferin Street, Granum, Alberta, CA
Address: 840 Dufferin Street, Granum, Alberta
Summary Report Property
- MKT IDA2151751
- Building TypeHouse
- Property TypeSingle Family
- StatusBuy
- Added13 weeks ago
- Bedrooms4
- Bathrooms3
- Area1686 sq. ft.
- DirectionNo Data
- Added On19 Aug 2024
Property Overview
Experience serene living with unobstructed hill views on this beautiful 0.77-acre property located on the west side of the charming hamlet of Granum. This remarkable home offers a perfect blend of comfort and elegance, featuring a spacious living room with a cozy corner wood-burning fireplace and expansive picture windows framing the breathtaking western landscape. The formal dining room provides an ideal setting for family gatherings, while the well-appointed kitchen boasts a breakfast nook, perfect for casual meals. Enjoy the added luxury of a sunroom, where you can relax and soak in the natural light. The master bedroom is a true retreat, offering ample space for a sitting area, a private 3-piece ensuite, and garden doors leading to an east-facing deck—an ideal spot for morning coffee or evening relaxation. The main floor also includes a 4-piece bathroom and a convenient laundry area in the spacious mudroom, which is just off the attached double garage. The fully developed basement offers additional living space, featuring two bedrooms, a family room, a sitting room, a 4-piece bathroom, and plenty of storage. There's truly space for the whole family. For those in need of a workshop, this property features a newly constructed, fully insulated, and heated shop with a 2-piece bathroom. With plenty of space for your tools and toys, and a drive-through driveway for added convenience, mature landscaping with drip system, this property offers an "almost" acreage living experience you'll love. Don't miss the opportunity to make this stunning property your new home! (id:51532)
Tags
| Property Summary |
|---|
| Building |
|---|
| Land |
|---|
| Level | Rooms | Dimensions |
|---|---|---|
| Basement | Family room | 23.42 Ft x 12.83 Ft |
| Recreational, Games room | 24.83 Ft x 20.67 Ft | |
| Bedroom | 9.92 Ft x 12.58 Ft | |
| Bedroom | 10.50 Ft x 9.25 Ft | |
| 4pc Bathroom | .00 Ft x .00 Ft | |
| Furnace | 22.17 Ft x 12.92 Ft | |
| Main level | Kitchen | 11.92 Ft x 12.42 Ft |
| Dining room | 9.83 Ft x 12.00 Ft | |
| Breakfast | 11.92 Ft x 8.67 Ft | |
| Living room | 16.58 Ft x 16.58 Ft | |
| Primary Bedroom | 11.00 Ft x 28.92 Ft | |
| 4pc Bathroom | .00 Ft x .00 Ft | |
| Bedroom | 10.67 Ft x 9.92 Ft | |
| 4pc Bathroom | .00 Ft x .00 Ft | |
| Other | 9.58 Ft x 11.00 Ft |
| Features | |||||
|---|---|---|---|---|---|
| See remarks | Other | Attached Garage(2) | |||
| Washer | Refrigerator | Dishwasher | |||
| Stove | Dryer | Microwave Range Hood Combo | |||
| Central air conditioning | |||||

























































