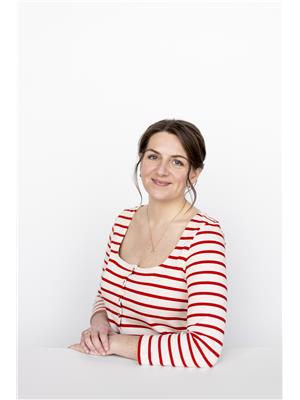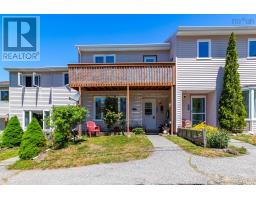5363 Granville Road, Granville Ferry, Nova Scotia, CA
Address: 5363 Granville Road, Granville Ferry, Nova Scotia
Summary Report Property
- MKT ID202415122
- Building TypeHouse
- Property TypeSingle Family
- StatusBuy
- Added18 weeks ago
- Bedrooms5
- Bathrooms3
- Area2605 sq. ft.
- DirectionNo Data
- Added On15 Jul 2024
Property Overview
Welcome to 5363 Granville Road, a versatile property located in the heart of historic Granville Ferry. This charming triplex offers the potential to be converted back into a single-family home. Currently configured as three distinct units, the property includes two spacious two-bedroom apartments and one two-level one-bedroom apartment, each with separate meters for added convenience. Inside, you'll be delighted by the original decorative tin ceilings, stunning stained glass windows, gorgeous wood floors, solid wood doors, and the exquisite black walnut banister gracing the main staircase. The home's historic charm is beautifully preserved, complemented by energy-efficient heat pumps for year-round comfort. The second-floor balcony offers views of the Annapolis Basin and the picturesque town of Annapolis Royal, making it the perfect spot to enjoy a morning coffee or an evening sunset. The property sits on a primarily wooded lot stretching from Granville Road to Garden Street, providing ample space for potential further development. The existing driveway accommodates two vehicles, with additional street parking available for guests. Located just a short drive or scenic walk from the historic town of Annapolis Royal, the home offers the best of both worlds?peaceful living in a serene setting with easy access to a vibrant local community. Enjoy municipal services with the benefit of a county tax rate. Whether you're looking for an investment opportunity or a beautiful home with the flexibility to grow and adapt to your needs, this historic property in Granville Ferry is a rare gem. Schedule a viewing today! (id:51532)
Tags
| Property Summary |
|---|
| Building |
|---|
| Level | Rooms | Dimensions |
|---|---|---|
| Second level | Bedroom | 17.5 x 7.8 / 29 |
| Bath (# pieces 1-6) | 8.9 x 8.5 / open | |
| Den | 8.4 x 8.5 / open | |
| Bath (# pieces 1-6) | 6.7 x 6.5 / 3.5 | |
| Laundry room | 6.5 x 6.2 / 3.5 | |
| Den | 11.7 x 10.3 / 3.5 | |
| Kitchen | 10.11 x10 / 3.5 | |
| Bedroom | 14.11 x 14.3 / 3.5 | |
| Bedroom | 14.4 x 14.11 / 3.5 | |
| Main level | Living room | 14.1 x 14.8 / 8 |
| Bedroom | 14.11 x 14.8 / 8 | |
| Kitchen | 17.11 x 10.2 / 3.7 | |
| Bath (# pieces 1-6) | 6.4 x 6.1 / 3.7 | |
| Bedroom | 14.5 x 10.2 / 3.7 | |
| Eat in kitchen | 17.2 x 7.8 / open |
| Features | |||||
|---|---|---|---|---|---|
| Treed | Sloping | Balcony | |||
| Gravel | Stove | Dryer | |||
| Washer | Refrigerator | Walk out | |||
| Heat Pump | |||||






























































