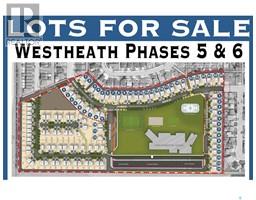7-8 Allard BAY, Gravelbourg, Saskatchewan, CA
Address: 7-8 Allard BAY, Gravelbourg, Saskatchewan
Summary Report Property
- MKT IDSK985869
- Building TypeMobile Home
- Property TypeSingle Family
- StatusBuy
- Added25 weeks ago
- Bedrooms3
- Bathrooms2
- Area1520 sq. ft.
- DirectionNo Data
- Added On09 Dec 2024
Property Overview
Updated Mobile Home on own lot in Gravelbourg, Saskatchewan! Are you looking for a huge living space on the main floor? This 76’ X 20’ manufactured home has 3 bedrooms and 2 bathrooms built in 2015 on 2 huge lots, gravel packed and well anchored. It has a large backyard, looking at a ball diamond and open field. Garden plots, RV parking, a 20’ X 36’ – car garage with easy-to-heat enclosed rooms in the back of the garage, with an office room and storage. This well-kept spotless home features neat storage shelves, a luxurious oval tub in the bathroom a large walk-in closet off the bedroom, a plumbed island and a large corner pantry in the kitchen. The master bedroom is on the north and two on the south. As you step out on the 12’ X 20’ deck through the sliding doors from the dining room, it’s a place to enjoy your morning coffee and a BBQ place to entertain friends and family. The furnace was serviced about a year ago and a part was replaced. The shingles have a 35-year warranty, one side of the house and front has new siding and new skirting. Check this out and schedule a showing. (id:51532)
Tags
| Property Summary |
|---|
| Building |
|---|
| Level | Rooms | Dimensions |
|---|---|---|
| Main level | Dining room | 8 ft ,10 in x 13 ft ,7 in |
| Kitchen | 9 ft ,4 in x 15 ft ,8 in | |
| Utility room | 6 ft ,1 in x 9 ft ,11 in | |
| 4pc Bathroom | 7 ft ,6 in x 6 ft ,10 in | |
| Bedroom | 11 ft ,2 in x 15 ft ,4 in | |
| Living room | 18 ft ,5 in x 13 ft ,6 in | |
| 4pc Bathroom | 8 ft ,6 in x 4 ft ,9 in | |
| Bedroom | 9 ft ,9 in x 9 ft ,6 in | |
| Bedroom | 13 ft x 8 ft ,7 in |
| Features | |||||
|---|---|---|---|---|---|
| Treed | Irregular lot size | Detached Garage | |||
| RV | Gravel | Parking Space(s)(5) | |||
| Refrigerator | Dishwasher | Microwave | |||
| Freezer | Window Coverings | Garage door opener remote(s) | |||
| Stove | |||||
































