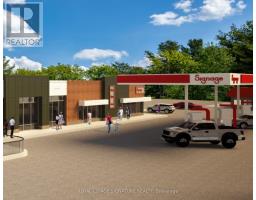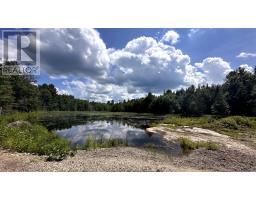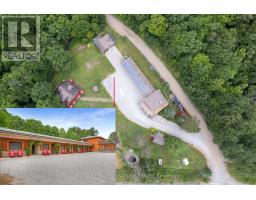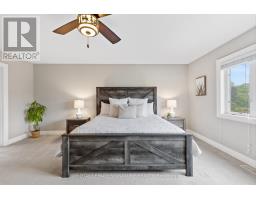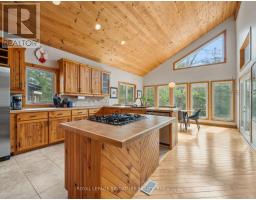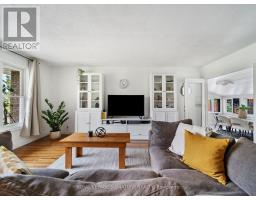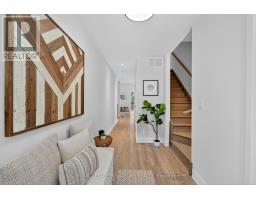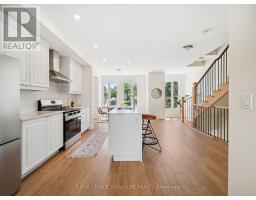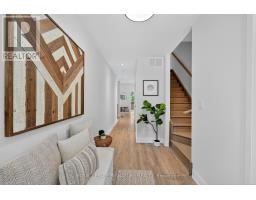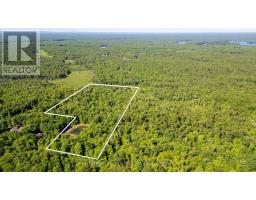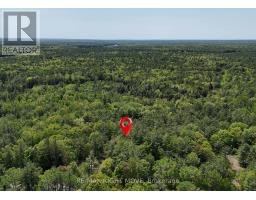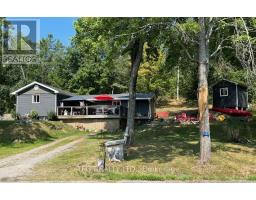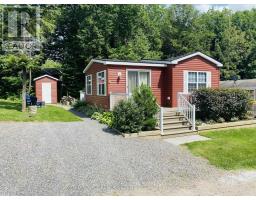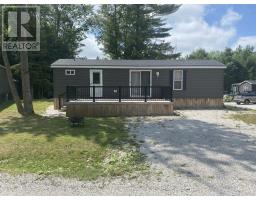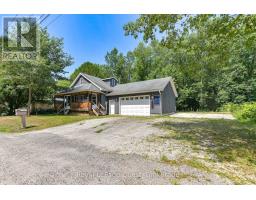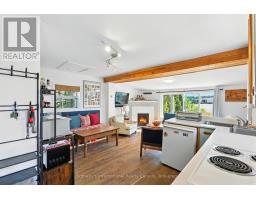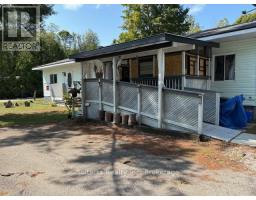1032 BASELINE ROAD, Gravenhurst (Morrison), Ontario, CA
Address: 1032 BASELINE ROAD, Gravenhurst (Morrison), Ontario
Summary Report Property
- MKT IDX12314111
- Building TypeHouse
- Property TypeSingle Family
- StatusBuy
- Added3 weeks ago
- Bedrooms5
- Bathrooms3
- Area2000 sq. ft.
- DirectionNo Data
- Added On23 Aug 2025
Property Overview
FAMILY HOME, 10 minutes North of Orillia! Welcome to 1032 Baseline Road, a stunning family home at the gateway to Muskoka. Over 3 acres of private, wooded land, this property offers a tranquil retreat in the desirable Notre Dame school catchment. Enjoy breathtaking sunsets from the covered front porch or host gatherings on the walk-out kitchen deck. The kitchen is a chef's dream, featuring stainless steel appliances, 2 ovens, a breakfast bar, and an open-concept design flowing into the living space, updated with a shiplap feature wall and a new gas fireplace. The generous master bedroom has a renovated ensuite and plush carpeting throughout. The dining room, perfect for entertaining, connects to the living room through elegant French doors. A versatile bonus loft can serve as an additional bedroom, office, or recreation area. The expansive basement is ideal for an in-law suite, featuring a kitchenette, living/dining area, and a bedroom. This home is perfect for families or those seeking privacy, conveniently located near local schools and just 1.5 hours from Toronto. Dont miss this incredible opportunity! (id:51532)
Tags
| Property Summary |
|---|
| Building |
|---|
| Land |
|---|
| Level | Rooms | Dimensions |
|---|---|---|
| Second level | Bedroom | 4.57 m x 2.97 m |
| Bedroom 2 | 3.81 m x 3.63 m | |
| Primary Bedroom | 4.11 m x 4.95 m | |
| Loft | 7.47 m x 5.479 m | |
| Basement | Media | 9.07 m x 5.94 m |
| Other | 4.14 m x 2.35 m | |
| Main level | Family room | 3.63 m x 5.26 m |
| Living room | 4.95 m x 5.38 m | |
| Kitchen | 2.72 m x 3.61 m | |
| Dining room | 3.1 m x 3.96 m | |
| Office | 3.005 m x 4.98 m | |
| Laundry room | 2.08 m x 2.69 m |
| Features | |||||
|---|---|---|---|---|---|
| Level lot | Wooded area | Level | |||
| Attached Garage | Garage | Dishwasher | |||
| Dryer | Water Heater | Microwave | |||
| Stove | Washer | Refrigerator | |||
| Apartment in basement | |||||




















































