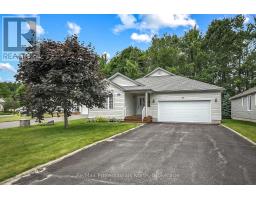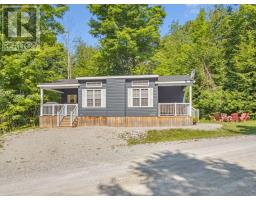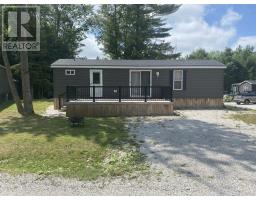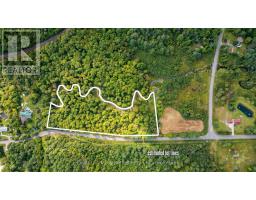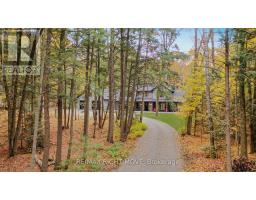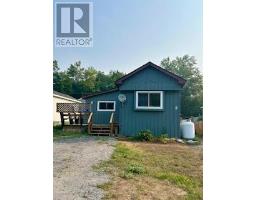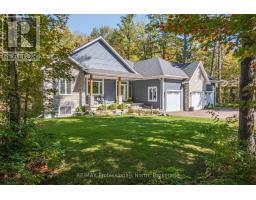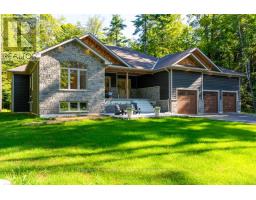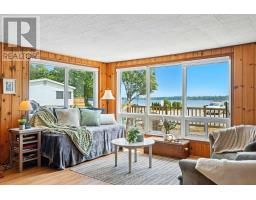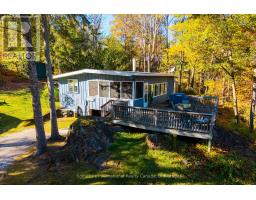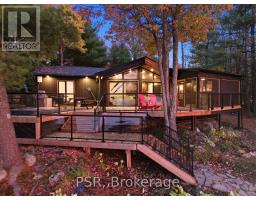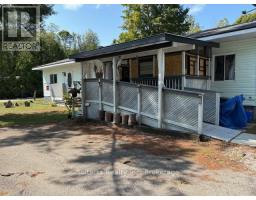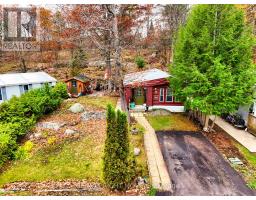62 - 1007 RACOON ROAD, Gravenhurst (Morrison), Ontario, CA
Address: 62 - 1007 RACOON ROAD, Gravenhurst (Morrison), Ontario
Summary Report Property
- MKT IDX12388806
- Building TypeMobile Home
- Property TypeSingle Family
- StatusBuy
- Added17 weeks ago
- Bedrooms1
- Bathrooms1
- Area0 sq. ft.
- DirectionNo Data
- Added On29 Oct 2025
Property Overview
Located in phase two of Sunpark Beaver Ridge Estates, this 1 bedroom 1 bathroom year-round mobile home boasts a spacious 645sqft floorplan with living room, an open concept kitchen/dining room as well a master bedroom with a walkout to a back deck. It also has a 4 piece bathroom and ample storage space inside and out with the 2 sheds. The park has several amenities: walking/hiking trails, pond, access to Cornall lake for fishing, an inground outdoor pool, a community center, street lights, laundry facilities conveniently located throughout the park as well as extra parking for additional vehicles. This unit has been received many big upgrades: new steel roof 2018, new water heater, heated water line and propane tank regulators 2019, re-levelled unit 2024, new chimney stack with supports and steel roof ice breakers 2025. (id:51532)
Tags
| Property Summary |
|---|
| Building |
|---|
| Land |
|---|
| Level | Rooms | Dimensions |
|---|---|---|
| Main level | Living room | 7.11 m x 2.95 m |
| Kitchen | 2.69 m x 3.35 m | |
| Dining room | 3.35 m x 2.69 m | |
| Primary Bedroom | 2.53 m x 3.35 m | |
| Bathroom | 6 m x 6 m |
| Features | |||||
|---|---|---|---|---|---|
| Level lot | Wooded area | Level | |||
| No Garage | Water Heater | Microwave | |||
| Stove | Refrigerator | Window air conditioner | |||

























