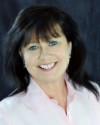1235 BARKWAY ROAD, Gravenhurst (Ryde), Ontario, CA
Address: 1235 BARKWAY ROAD, Gravenhurst (Ryde), Ontario
Summary Report Property
- MKT IDX11822888
- Building TypeHouse
- Property TypeSingle Family
- StatusBuy
- Added13 weeks ago
- Bedrooms3
- Bathrooms2
- Area0 sq. ft.
- DirectionNo Data
- Added On04 Dec 2024
Property Overview
**A Unique Opportunity in Muskoka**\r\nImagine the journey of the early settlers who ventured into the breathtaking landscapes of Muskoka, carefully selecting the prime spots of land to call home. This offering embodies that legacy. Spread over approximately 40 acres of stunning natural beauty, this property features “A HOMESTEAD”—a remarkable statement of quality craftsmanship and proud ownership from the moment you arrive.\r\nThe estate boasts a spacious 2,300 sq. ft. residence designed not just for living but for comfort and style. A newer constructed 40 x 60 insulated barn is perfect for storing equipment or housing livestock. The 30 x 42 heated garage ensures that your vehicles are protected year-round, while a charming tool shed, which can also double as a third garage, adds extra utility. The coziest cabin is tucked away in the woods, an idyllic retreat for relaxation or creative pursuits.\r\n\r\nSurrounded by the rich greenery of mature forestry, the land features well-maintained trails inviting you to explore the scenic beauty, whether hiking in the spring and summer or skiing in the winter. The property is just 12 minutes from Highway 11 ensuring you're never too far from essential services and amenities. \r\nThe home has seen continuous updates, blending modern conveniences with the rustic charm of its surroundings. Here, you’ll experience an unmatched sense of peace and tranquillity, a refuge from the hustle and bustle of everyday life. \r\nWhether you’re seeking a fresh start, an opportunity to immerse yourself in nature, or the potential to run a home business, this property offers limitless possibilities. From starting a farm to running a bed and breakfast, the potential of this property is as vast as its APPROX 40 acres. Don’t miss your chance to turn this dream into reality! Contact us today to schedule your private viewing of this extraordinary estate. THE INTERIOR HAS BEEN TOTALY REFURBISHED \r\nPriced well below reconstruction cost (id:51532)
Tags
| Property Summary |
|---|
| Building |
|---|
| Land |
|---|
| Level | Rooms | Dimensions |
|---|---|---|
| Basement | Bathroom | Measurements not available |
| Bathroom | Measurements not available | |
| Bathroom | Measurements not available | |
| Lower level | Cold room | 3.35 m x 1.82 m |
| Cold room | 3.35 m x 1.82 m | |
| Cold room | 3.35 m x 1.82 m | |
| Office | 2.74 m x 2.74 m | |
| Office | 2.74 m x 2.74 m | |
| Office | 2.74 m x 2.74 m | |
| Utility room | 3.96 m x 4.87 m | |
| Utility room | 3.96 m x 4.87 m | |
| Utility room | 3.96 m x 4.87 m | |
| Family room | 12.8 m x 4.57 m | |
| Family room | 12.8 m x 4.57 m | |
| Family room | 12.8 m x 4.57 m | |
| Main level | Kitchen | 6.85 m x 5.99 m |
| Kitchen | 6.85 m x 5.99 m | |
| Kitchen | 6.85 m x 5.99 m | |
| Living room | 6.09 m x 4.26 m | |
| Living room | 6.09 m x 4.26 m | |
| Living room | 6.09 m x 4.26 m | |
| Bathroom | 1.82 m x 5.38 m | |
| Bathroom | 1.82 m x 5.38 m | |
| Bathroom | 1.82 m x 5.38 m | |
| Other | 6.4 m x 3.65 m | |
| Other | 6.4 m x 3.65 m | |
| Other | 6.4 m x 3.65 m | |
| Primary Bedroom | 5.94 m x 3.65 m | |
| Primary Bedroom | 5.94 m x 3.65 m | |
| Primary Bedroom | 5.94 m x 3.65 m | |
| Bedroom | 4.41 m x 2.74 m | |
| Bedroom | 4.41 m x 2.74 m | |
| Bedroom | 4.41 m x 2.74 m | |
| Bedroom | 4.62 m x 3.04 m | |
| Bedroom | 4.62 m x 3.04 m | |
| Bedroom | 4.62 m x 3.04 m | |
| Laundry room | 3.35 m x 5.94 m | |
| Laundry room | 3.35 m x 5.94 m | |
| Laundry room | 3.35 m x 5.94 m |
| Features | |||||
|---|---|---|---|---|---|
| Wooded area | Sloping | Rolling | |||
| Open space | Detached Garage | Water purifier | |||
| Water Heater | Central Vacuum | Dishwasher | |||
| Dryer | Garage door opener | Microwave | |||
| Refrigerator | Stove | Washer | |||
| Central air conditioning | Fireplace(s) | ||||




































