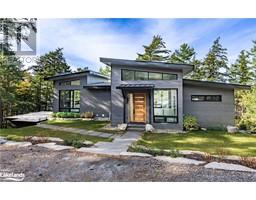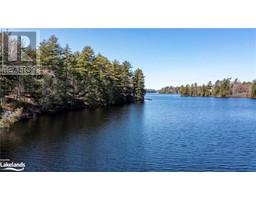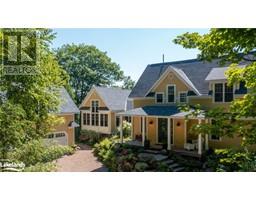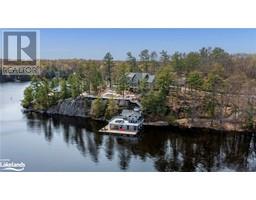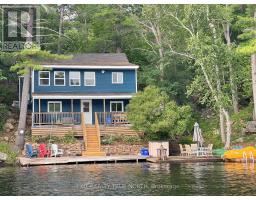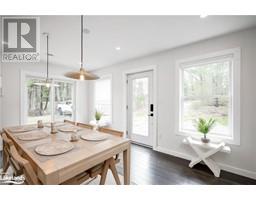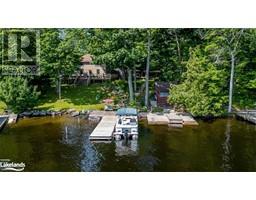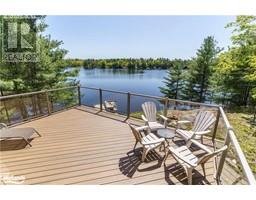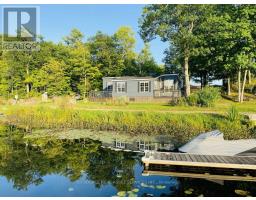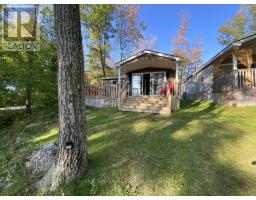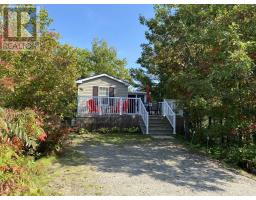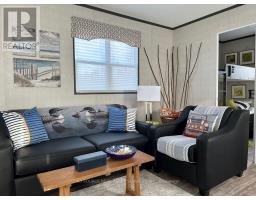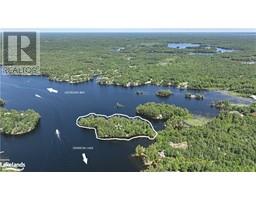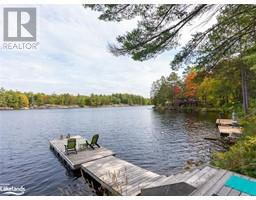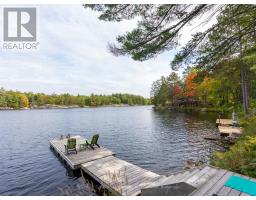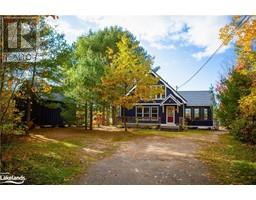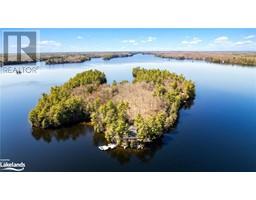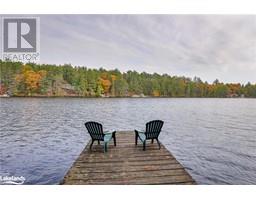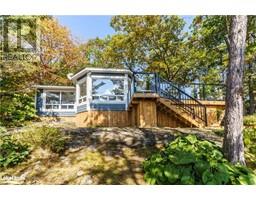1129 GREENWOOD POINT Road Unit# 1 Wood, Gravenhurst, Ontario, CA
Address: 1129 GREENWOOD POINT Road Unit# 1, Gravenhurst, Ontario
Summary Report Property
- MKT ID40584729
- Building TypeHouse
- Property TypeSingle Family
- StatusBuy
- Added3 weeks ago
- Bedrooms4
- Bathrooms3
- Area1787 sq. ft.
- DirectionNo Data
- Added On09 May 2024
Property Overview
Introducing 1129 Greenwood Pt Rd nestled along the shores of beautiful Lake Muskoka. This two-story house boasts 1,787 square feet of comfortable living space and features in floor heat on the main floor as well a detached garage for added convenience. Warm up by the wood fireplace in the family room or unwind on the deck while soaking in the breathtaking westerly views of the water. With four bedrooms and three bathrooms, there's plenty of space for family and guests to relax. Enjoy 90 feet of frontage along the tranquil shoreline, offering ample space for recreational activities and lakeside enjoyment. Located just 2.5 hours from Toronto, this property offers a peaceful retreat away from the hustle and bustle of city life. Enjoy easy access to walking and biking trails, as well as proximity to the charming towns of Bala and Gravenhurst. Don't miss out on the opportunity to own your own piece of paradise on Lake Muskoka. (id:51532)
Tags
| Property Summary |
|---|
| Building |
|---|
| Land |
|---|
| Level | Rooms | Dimensions |
|---|---|---|
| Second level | Bedroom | 13'2'' x 11'11'' |
| 3pc Bathroom | 8'5'' x 7'9'' | |
| Bedroom | 13'1'' x 10'2'' | |
| Bedroom | 10'11'' x 10'8'' | |
| Main level | 2pc Bathroom | 5'0'' x 5'3'' |
| Laundry room | 5'0'' x 5'3'' | |
| Full bathroom | 8'7'' x 7'4'' | |
| Primary Bedroom | 12'2'' x 10'9'' | |
| Foyer | 6'1'' x 4'3'' | |
| Pantry | 3'11'' x 3'9'' | |
| Kitchen | 18'9'' x 9'7'' | |
| Living room | 15'3'' x 18'6'' | |
| Dining room | 10'11'' x 13'3'' |
| Features | |||||
|---|---|---|---|---|---|
| Crushed stone driveway | Country residential | Detached Garage | |||
| Dishwasher | Dryer | Microwave | |||
| Refrigerator | Stove | Washer | |||
| Window air conditioner | |||||






























