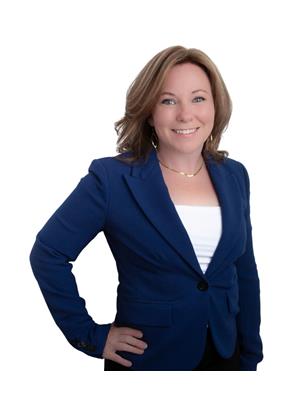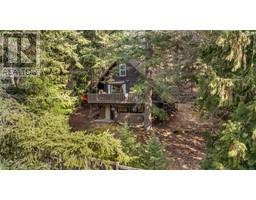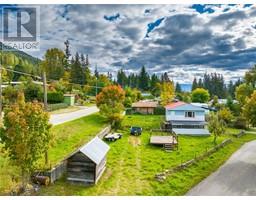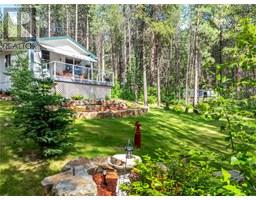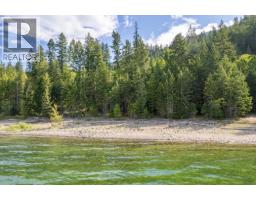14533 SMITH Road East Shore, Gray Creek, British Columbia, CA
Address: 14533 SMITH Road, Gray Creek, British Columbia
4 Beds3 Baths2003 sqftStatus: Buy Views : 449
Price
$735,000
Summary Report Property
- MKT ID10342443
- Building TypeHouse
- Property TypeSingle Family
- StatusBuy
- Added19 weeks ago
- Bedrooms4
- Bathrooms3
- Area2003 sq. ft.
- DirectionNo Data
- Added On08 Apr 2025
Property Overview
Stunning 4-bedroom, 3-bath home sits in the tranquil East Shores Properties community on Kootenay Lake. Enjoy a private beach, boat launch, and breakwater, along with fruit trees and grass game areas. The open concept main floor boasts a fabulous kitchen, wood fireplace. The covered deck offers breathtaking lake views. The main floor features 3 bedrooms and 2 baths, while the master suite offers a 5-piece en-suite and walk-in closet. The fully finished walkout basement includes a spacious guest suite with a covered patio. Additional highlights include a 200 amp service, extra large garage with work benches, ample storage, and proximity to trails and cycling. Live the lake life at a fraction of the cost! (id:51532)
Tags
| Property Summary |
|---|
Property Type
Single Family
Building Type
House
Storeys
2
Square Footage
2003 sqft
Community Name
EAST SHORE PROPERTIES
Title
Shares in Co-operative
Neighbourhood Name
East Shore
Land Size
0.24 ac|under 1 acre
Built in
2005
Parking Type
Attached Garage(2)
| Building |
|---|
Bathrooms
Total
4
Interior Features
Appliances Included
Cooktop, Dishwasher, Microwave, Washer & Dryer, Oven - Built-In
Flooring
Hardwood, Mixed Flooring
Basement Type
Full
Building Features
Features
Private setting, One Balcony
Foundation Type
Insulated Concrete Forms
Style
Detached
Square Footage
2003 sqft
Fire Protection
Controlled entry
Heating & Cooling
Heating Type
Baseboard heaters, See remarks
Utilities
Utility Sewer
Septic tank
Water
Community Water User's Utility
Exterior Features
Exterior Finish
Other
Neighbourhood Features
Community Features
Family Oriented, Rural Setting
Amenities Nearby
Golf Nearby, Recreation
Parking
Parking Type
Attached Garage(2)
Total Parking Spaces
2
| Level | Rooms | Dimensions |
|---|---|---|
| Basement | Laundry room | 8'9'' x 11'0'' |
| 4pc Bathroom | Measurements not available | |
| Bedroom | 16'4'' x 13'10'' | |
| Main level | Foyer | 5'8'' x 17'9'' |
| 4pc Ensuite bath | Measurements not available | |
| Primary Bedroom | 16'8'' x 16'0'' | |
| Bedroom | 12'11'' x 10'5'' | |
| 4pc Bathroom | Measurements not available | |
| Bedroom | 12'5'' x 12'2'' | |
| Living room | 17'0'' x 15'0'' | |
| Dining room | 16'5'' x 10'6'' | |
| Kitchen | 16'5'' x 10'2'' |
| Features | |||||
|---|---|---|---|---|---|
| Private setting | One Balcony | Attached Garage(2) | |||
| Cooktop | Dishwasher | Microwave | |||
| Washer & Dryer | Oven - Built-In | ||||


































































