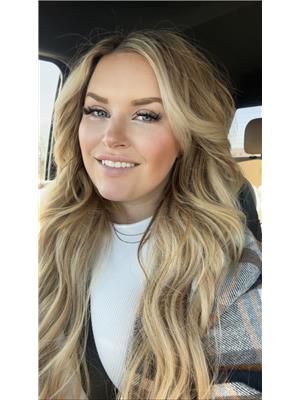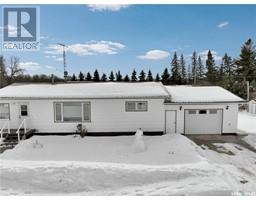Barn 21, Grayson Rm No. 184, Saskatchewan, CA
Address: Barn 21, Grayson Rm No. 184, Saskatchewan
Summary Report Property
- MKT IDSK996842
- Building TypeHouse
- Property TypeSingle Family
- StatusBuy
- Added24 weeks ago
- Bedrooms4
- Bathrooms3
- Area1 sq. ft.
- DirectionNo Data
- Added On03 Mar 2025
Property Overview
SE SKs Barn 21 acreage will have acreage hunters in a frenzy with this package where rural charm meets modern convenience with minimal gravel travel. This acreage boasts 10.22 acres with a 3 bed+1 office, 3 bath bungalow. A large (60x30) dutch Gambrel barn & quonset (38x72) steal the show out in the yard but don't over shadow the additional garages (20x20), barn (20x25) & multiple sheds. If you have stuff this acreage has places to store it. The home itself has a large entry way & half bath to keep the farmer or miner's dirt at the door. A large north facing kitchen/dining and living room give the custom one-owner built home an almost open concept feel. 3 excellent sized bedrooms are donned along the south side of the homes layout with ample main floor storage & an additional 4 pc bath. The finished basement has a windowless bedroom-perfect for a shiftworker, a copious sized recreation room and 3 pc bath. The basement has almost 1/4 of the remaining sq ftg dedicated to finished storage closets, pantry, cold storage, root cellar, utility, laundry and updated-mechanical (propane forced air funrace/central ac). A bonus of Reverse osmosis,garburator, freezers & central vac lines keep this acreage high on function with affordability. The yard site itself has a well manicured set up. Extensive perennial, annual & seasonal vegetable gardens make this home a well known spot along the journey from HWY 9 to the thriving nearby community of Grayson. Acreages of this price range and amount of quality upgrades don't hit the market often-pull the trigger on your real estate goals in SE SK today by booking your viewing and move in this spring! Utilities: power $130 monthly/ propane $1700 year/ 2 wells on site 1x housed-1xbarn/gardens. (id:51532)
Tags
| Property Summary |
|---|
| Building |
|---|
| Level | Rooms | Dimensions |
|---|---|---|
| Basement | Bedroom | 9 ft ,5 in x 8 ft |
| Other | 23 ft x 21 ft ,3 in | |
| 3pc Bathroom | 5 ft x 7 ft ,8 in | |
| Laundry room | 14 ft ,2 in x 21 ft ,4 in | |
| Main level | Living room | 11 ft ,7 in x 21 ft ,9 in |
| 4pc Bathroom | 4 ft ,6 in x 9 ft | |
| Primary Bedroom | 12 ft ,9 in x 10 ft ,4 in | |
| Bedroom | 9 ft ,6 in x 9 ft ,7 in | |
| Bedroom | 9 ft ,7 in x 9 ft ,6 in | |
| 2pc Bathroom | 5 ft ,8 in x 3 ft ,9 in | |
| Mud room | 7 ft ,7 in x 3 ft ,6 in |
| Features | |||||
|---|---|---|---|---|---|
| Acreage | Treed | Rectangular | |||
| Detached Garage | RV | Gravel | |||
| Parking Space(s)(15) | Washer | Refrigerator | |||
| Dishwasher | Dryer | Microwave | |||
| Freezer | Garburator | Window Coverings | |||
| Garage door opener remote(s) | Hood Fan | Storage Shed | |||
| Stove | Central air conditioning | ||||











































