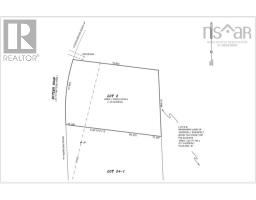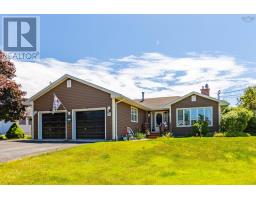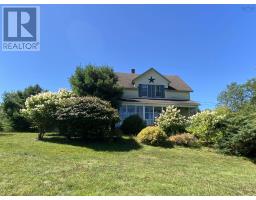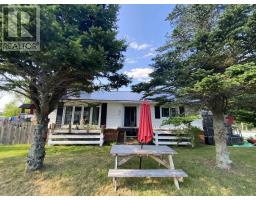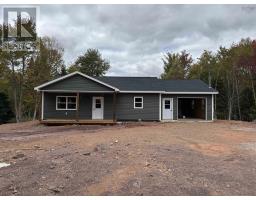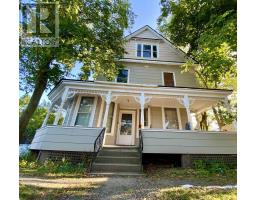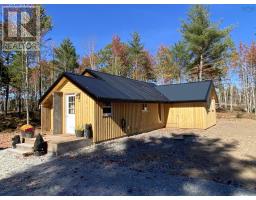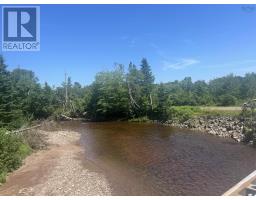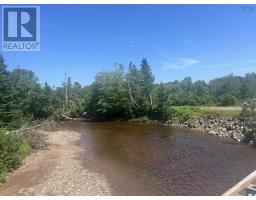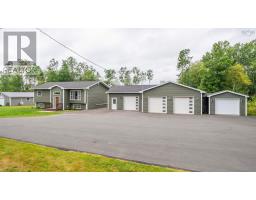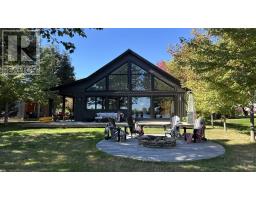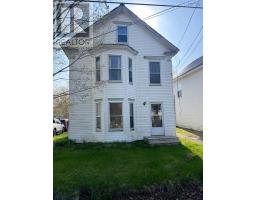47 Great Village Lornevale Road, Great Village, Nova Scotia, CA
Address: 47 Great Village Lornevale Road, Great Village, Nova Scotia
Summary Report Property
- MKT ID202416494
- Building TypeHouse
- Property TypeSingle Family
- StatusBuy
- Added67 weeks ago
- Bedrooms5
- Bathrooms2
- Area2633 sq. ft.
- DirectionNo Data
- Added On11 Jul 2024
Property Overview
Looking for a country home in the Nova Scotia countryside? Here is your chance to own a country estate home that looks to be from the turn of the century. This home is nestled away in Great Village, close to all amenities including schools, shopping, gas and just a quick drive to the north tip of the Cobequid Bay. This home boasts over 2600 sqft of living space. Five bedrooms, large country kitchen, living room and 2 full bathrooms (1 up / 1 down). Lots of storage, hardwood floors, steel roof, municipal sewer, oil forced furnace (2012 indoor tank), 100 amp breaker panel, oversized electric hot water heater. The property has a large covered porch that spans the front of the home looking out onto the road over a large front lawn. This home has a circular paved driveway with lots of room for multiple cars. Don't miss on this turn of the century home (stone foundation is in excellent shape - come view for yourself). This white estate style home is a picture of what you would expect in the Nova Scotia countryside. Call to view today! (id:51532)
Tags
| Property Summary |
|---|
| Building |
|---|
| Level | Rooms | Dimensions |
|---|---|---|
| Second level | Bath (# pieces 1-6) | - |
| Laundry room | 7.3x5.4 | |
| Bedroom | 8.5x11.2 | |
| Bedroom | 11.11x13.10 | |
| Bedroom | 14x12 | |
| Bedroom | 13.11x12.1 | |
| Main level | Bath (# pieces 1-6) | - |
| Living room | 14.1x13.11 | |
| Kitchen | 14.4x11+7.5x5.6 | |
| Den | 14.4x14.5 | |
| Bedroom | 11.5x14 |
| Features | |||||
|---|---|---|---|---|---|
| Level | Stove | Washer | |||
| Freezer - Stand Up | Microwave | Refrigerator | |||




















